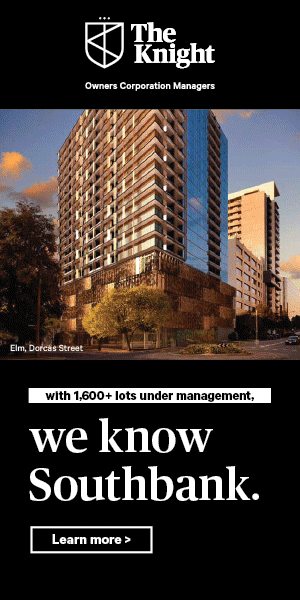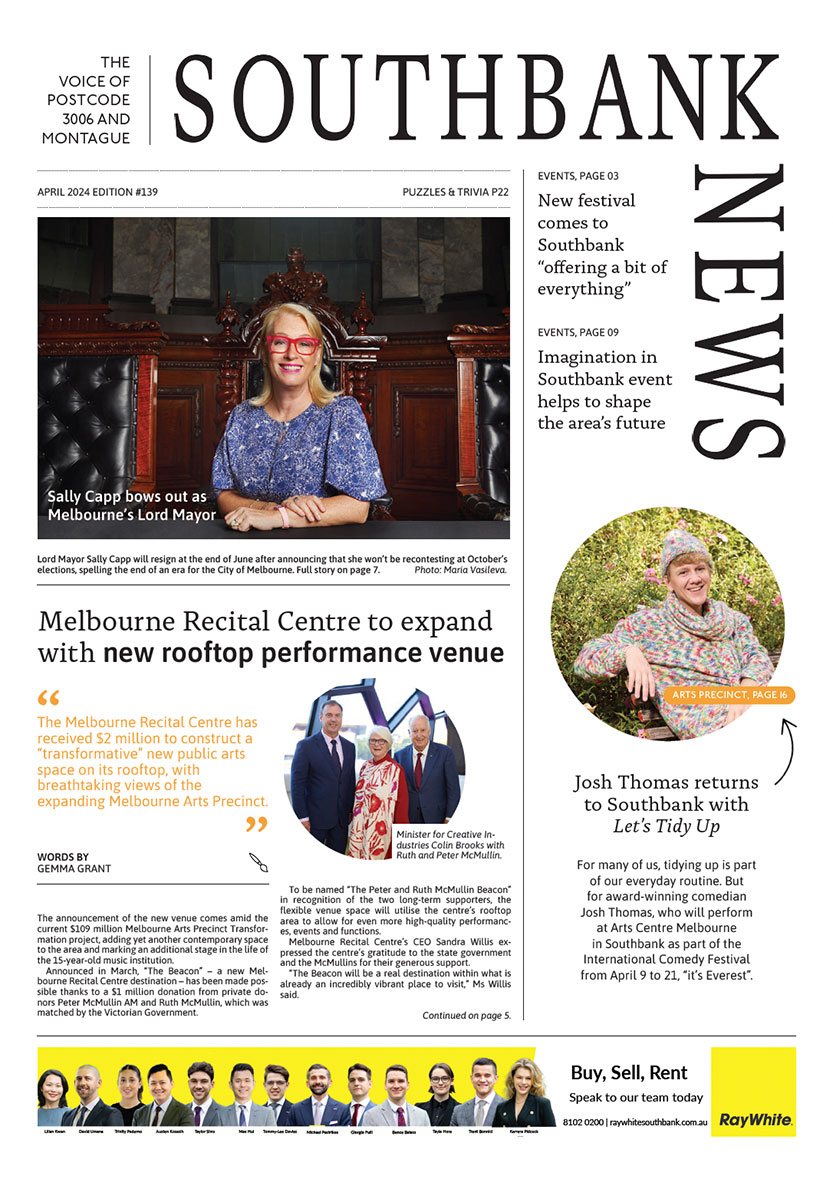
Council doubly opposed
By Rhianna Busler
City of Port Phillip councillors gave the seal of disapproval to two building applications proposed for the Montague precinct last month.
At their council meeting on August 16, councillors considered a 40-storey proposal at 272-280 Normanby Rd and an eight-storey proposal at 167 Buckhurst St.
Developer 280 Normanby Rd Pty Ltd has proposed a major redevelopment of the current two-storey building on the site with plans to construct a multi-level mixed-use building, comprising 396 dwellings and a mix of commercial and retail tenancies.
Speaking at the meeting, City of Port Phillip Mayor Bernadene Voss said council did not support the proposal due to concerns around the building’s height, setback, wind and traffic impacts and community uplift.
Councillors raised concerns over the justification for the tower seeking the maximum allowable height of 40-levels and 126-metres.
Council officers also raised concerns around community benefit, most notably highlighting issues surrounding the five affordable housing dwellings proposed as part of the development.
Councillors supported officers’ recommendation to transfer all five dwellings to a housing trust, with the developer proposing to rent three of the dwellings out at 75 per cent of market value for 20 years.
Speaking on behalf of the developer at the meeting, representative Tim Retrot indicated that the developer didn’t accept council’s recommendation to increase setbacks and reduce height.
Mr Retrot also stated that the community facilities and affordable housing offerings were “made in good faith”.
Cr Voss said there were too many elements of the application that council couldn’t support.
The application will be now be determined by the Minister for Planning, Richard Wynne.
Councillors also knocked back an eight-storey proposal for the demolition of an existing building at 167 Buckhurst St to construct a residential and commercial development.
The proposal was originally lodged with council on December 30, 2014 with council requesting further information from the developer in January 2015.
The developer has since been granted six deadline extensions to provide further information to council, before finally submitting its current application on March 7 this year.
The proposal comprises ground floor car parking, office space on the first and second floor and nine apartments between levels three and seven.
Council officers raised concerns that the proposed eight-storey high walls on boundaries would create an unacceptable interface and result in unacceptable overshadowing to surrounding properties within the public realm.
Council officers also stated in the planning report that the development would not achieve satisfactory standard of environmentally sustainable design.
As the responsible authority, Cr Voss said council was concerned that the proposal would not respond to the desired built form for Fishermans Bend.
“Council considered that the proposal would not respond to the built form vision for the Montague Precinct as set out in the Fishermans Bend Strategic Framework Plan,” she said.

Revitalisation of Alexandra Gardens progresses

Build-to-rent development gets green light in South Melbourne






 Download the Latest Edition
Download the Latest Edition