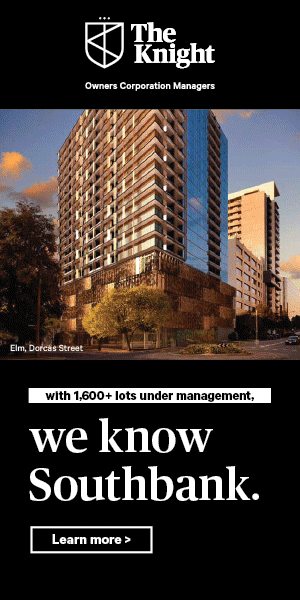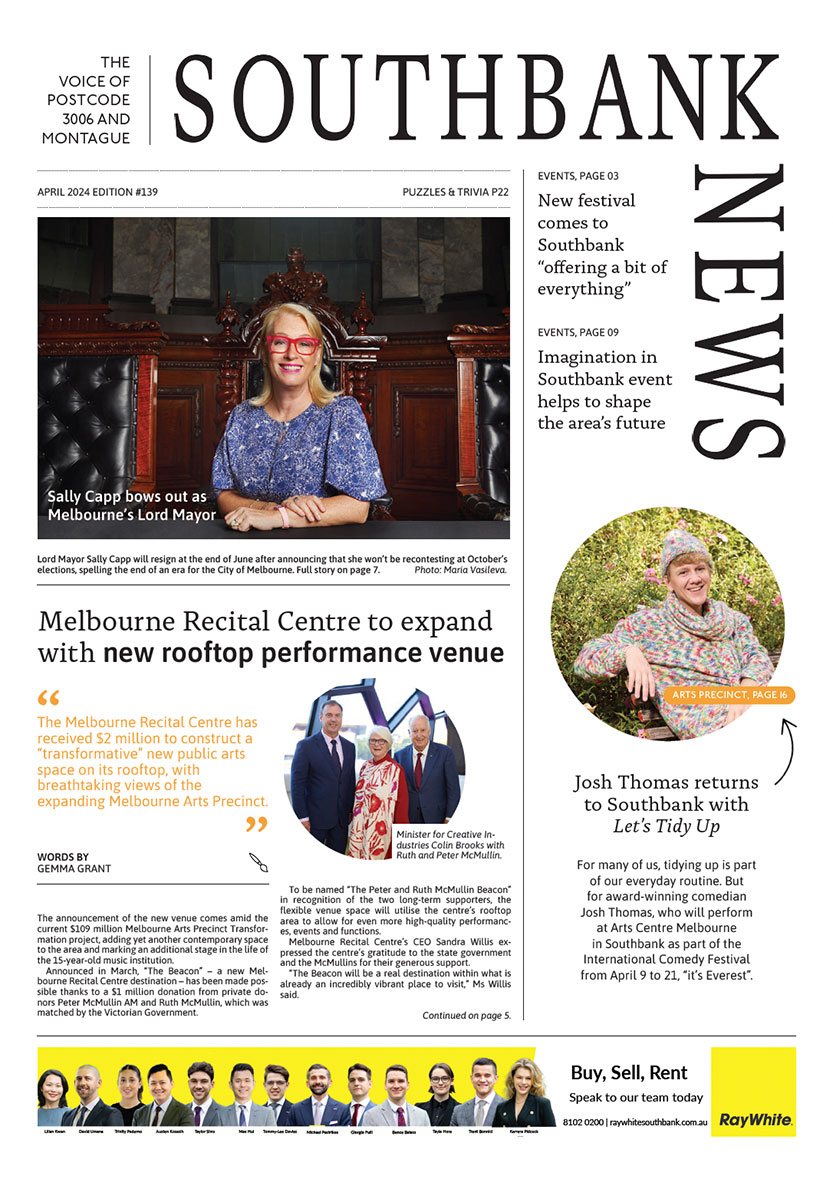
Fishermans Bend vision revealed
By Sean Car
Sustainable integrated transport and tougher planning controls are at the heart of the State Government’s latest framework for Southbank’s future neighbour Fishermans Bend.
While the State Government is yet to establish governance or funding models for the urban renewal project, the new framework provides a level of certainty for both developers and community.
Minister for Planning Richard Wynne and Member for Albert Park Martin Foley announced the much-anticipated release of the draft Fishermans Bend Framework on October 21.
Developed by the Fishermans Bend Taskforce and the Fishermans Bend Ministerial Advisory Committee (MAC), the framework maps out the bold vision for Australia’s largest urban renewal project.
Comprising five distinct precincts of Montague, Sandridge, Lorimer, Wirraway and an Employment Precinct, the renewed framework is underpinned by a desire for a connected and sustainable community.
Guiding this vision is the implementation of new density controls for all new developments, which have been introduced to manage the area’s population and employment targets (80,000 people and 80,000 jobs by 2050).
Buildings in each of the four residential precincts will now be subject to defined floor area ratio (FAR) controls which will ultimately determine a new floor area uplift (FAU) scheme for developers wishing to build higher.
Fishermans Bend taskforce member and urban planning expert Leanne Hodyl said the density controls worked in parallel with height controls to guide how much yield a developer could build on its site.
Mandatory height controls of four levels will apply within interface zones along Williamstown Rd, while discretionary height limits ranging between four and 24 storeys will apply elsewhere.
Located on either side of the West Gate Freeway, Sandridge and Lorimer will see the most high-rise development with unlimited height controls placed in sites located closer to the freeway.
Fishermans Bend MAC member Helen Halliday told Southbank Local News that the FAR and FAU schemes had been aligned to deliver key strategic priorities for community including affordable housing and open space.
“The density in any case is about half of what CBD plot ratios are and it’s specifically targeted where there needs to be an uplift, which targets certain key social outcomes such as affordable housing,” she said.
“There’s a progression into high density towards the freeway, which has also been modeled to ensure that no new or existing open space will be overshadowed.”
Despite lowering density controls in Montague, Montague Community Alliance convener Trisha Avery said the vision’s height controls still ignored the needs of current residents and businesses in the precinct.
“Those residents with small foot prints and small business owners living in Montague still feel completely excluded from these plans,” she said. “Nowhere does the framework plan acknowledge the current residents or their needs and amenity.”
“When will we get official acknowledgement that the Montague Precinct has a residential community already? To renege on a height limit i.e. from four to eight storeys is serious to us and we are both disappointed and somewhat bewildered as to how we have been ignored.”
“I look towards further discussions with those who can influence, but as the saying goes ... we are not holding our breath.”
Beyond development, the framework also clearly identifies sites for proposed community facilities including open space, new schools as well as sports, arts and recreation hubs.
Montague looks set to receive another new park behind South Wharf, as well as an arts and cultural hub on Buckhurst St and Thistlethwaite St under the plans.
Mapping a clear plan for public transport has also been crucial to delivering the framework, which includes plans for new tram and rail networks connecting Fishermans Bend to Docklands and the CBD.
Despite Planning Minister Richard Wynne ruling out the previous government’s proposed tram bridge through Yarra’s Edge at the last election, the framework includes plans for a new tram bridge.
While the design of the bridge is still subject to consultation, the government’s plan now sees a longer bridge connecting Collins St to Hartley St, avoiding Point Park in Yarra’s Edge.
MAC chair Meredith Sussex said that the increased length of the new bridge would lead to a higher trajectory, meaning the impact on the marina would be limited.
Metro 2 underground rail is also identified as a catalyst project in the framework, which would see a train network run through Sandridge and the Employment Precinct and continue on to Werribee.
With the government’s proposal to expand Webb Dock, the framework also sees the return of the controversial proposal for a freight bridge connecting Fishermans Bend with the Port of Melbourne.
The framework also includes extensive plans for road networks and new cycling infrastructure, including a proposed cycling and footbridge aligned with the Bolte Bridge.
The draft framework has been released for public consultation until December 15. To view the framework or for more information on how to participate visit fishermansbend.vic.gov.au

Revitalisation of Alexandra Gardens progresses

Build-to-rent development gets green light in South Melbourne






 Download the Latest Edition
Download the Latest Edition