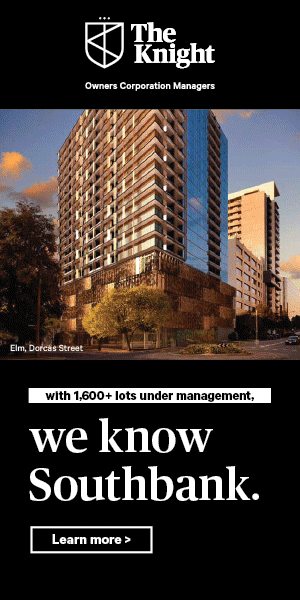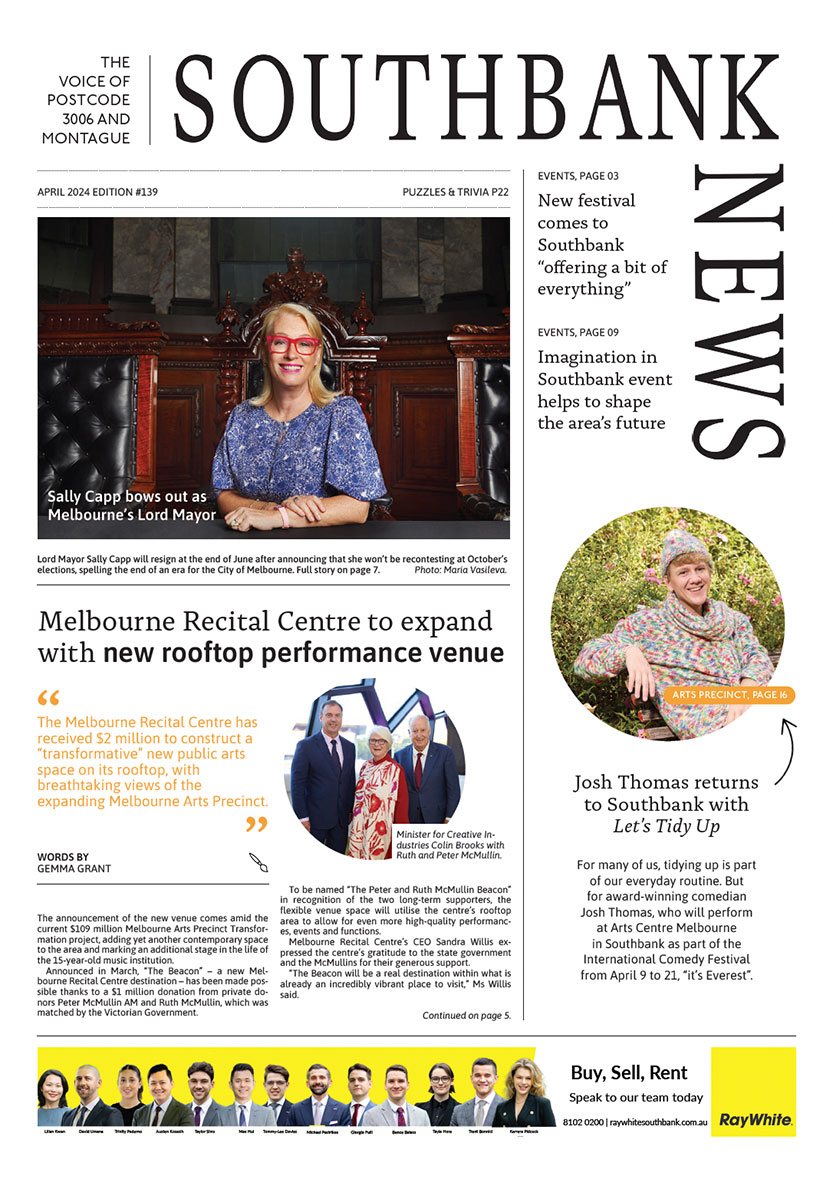
Residents left in the dark by council
Did you realise that there is a 16-storey building approved at 248-250 Sturt St?
It’s most likely that you wouldn’t have heard, as developer Hudson Conway received an approval via a confidential compulsory conference at the Victorian Civil and Administrative Tribunal (VCAT) back in March.
As a result of the hearing, the City of Melbourne has already granted the developer a conditional permit, which also means that local residents have not been given any chance to express their concerns at a Future Melbourne Committee meeting.
The site has been the centre of great public interest in recent years, labeled a “shocker” by Cr Ken Ong and rejected by Minister for Planning Richard Wynne last year.
A rejection was issued largely on the basis of height and setbacks and that too many of the tower’s “saddleback” apartments would have depended on borrowed light.
As a result of the minister’s rejection of its original 46-storey proposal, Hudson Conway, owned by racing personality Lloyd Williams, took the decision to VCAT and the City of Melbourne has ultimately claimed somewhat of a victory.
VCAT member Cimino stated on March 4 that the responsible authority for the original proposal, being the Minister for Planning, was of the opinion that the application should comply with the relevant planning scheme of the City of Melbourne.
This resulted in a negotiated outcome, which led to VCAT granting the developer a permit for a 16-storey tower, which will comprise 91 apartments.
However, in spite of its compromised victory at VCAT, the developer has since put the site up for sale with the active permit.
Southbank Residents’ Association president Tony Penna said the fact that residents were being informed of an approval after the fact was unacceptable.
“Residents don’t have notice rights and we rely on Future Melbourne Committee meeting as our point of notice. It’s our opportunity to have a say because the State Government deprives us of our voice,” he said.
“Why weren’t we informed? It seems like there has been a deal done behind closed doors. That’s not the right message for council to be sending its residents.”
“This council knows that Southbank residents are passionate about planning in their neighbourhood and this is unacceptable.”
While councillors have the power to call matters in to Future Melbourne, Cr Ong said that, because the permit had already been issued, councillors “had no delegation powers left”.
However, he told Southbank Local News that he took the point on board regarding transparency with local residents and would follow up the matter with planning officers.
While a building permit can only be issued once plans meet all of the 46 conditions outlined on the planning permit, the latest amended designs by architect Elenberg Fraser are still out of sync.
Latest drawings seen by Southbank Local News show that the building doesn’t comply with most of the conditions, and even contains a 15th floor design which hasn’t been approved.
While this only adds to what has been a messy planning process, the selling agent CBRE’s senior director Mark Wizel said the development presented a “boutique” offering to investors.
“Usually you would see a land owner look to maximise a planning permit, which is not the case with 250 Sturt St,” he said.
“This leaves potential planning upside on the table for an incoming owner, or a developer could opt to proceed with the existing planning permit.”
A spokesperson for the City of Melbourne said that, while the latest drawings weren’t compliant with the permit, the conditions were not negotiable.
“Conditions placed on the permit are not negotiable and the plans must comply with all requirements of the permit. The City of Melbourne is currently considering plans submitted by the developer to comply with permit conditions,” the spokesperson said.
“Our planning officers have supported the revised proposal subject to the permit conditions. These conditions include increased building setbacks, improved internal amenity and a reduction in the building height to provide a more balanced development outcome that will contribute positively to the area.”

Revitalisation of Alexandra Gardens progresses

Build-to-rent development gets green light in South Melbourne






 Download the Latest Edition
Download the Latest Edition