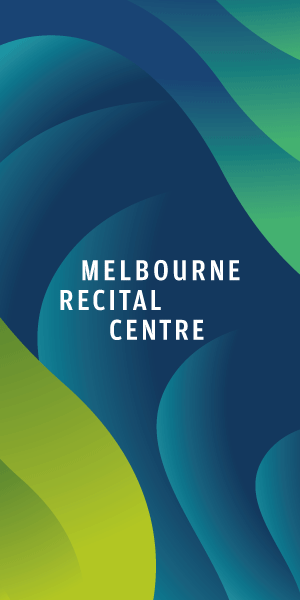Celebrating our modernist architecture
By Matt Harvey
Southbank resident and Southbank News history columnist Robin Grow has recently published a new book MELMO, exploring some of the most significant examples of modernist architecture in our city.
Mr Grow is the long-term president of the Australian Art Deco and Modernism Society, a preservation advocate and historian, and author of the award-winning Melbourne Art Deco.
In 2008 he provided assistance to the National Gallery of Victoria in the presentation of the Art Deco 1910-1939 exhibition.
His vast experience makes him the perfect person to write about the city’s modernist architecture from 1945 to 1970 in his book MELMO – Modernist Architecture in Melbourne, with contributions from Simon Reeves.
The book is a fully illustrated and comprehensive history of the development of modernism in Melbourne, telling the story of the effects of the massive changes that occurred in rapidly growing post-war Melbourne.
In the three decades after World War II, major changes to design, materials, and construction methods in architecture occurred as tall buildings sprang up in the city centre and the suburbs continued to spread.
According to Mr Grow, a new generation of architects emerged, applying stylish and innovative designs to housing and commercial buildings.
His areas of interest are changes to design aesthetics, architectural styling, the introduction of new technology and new materials, and the relations between architecture and society, including governments.
He said that elements of modernist architecture included a lack of ornament or mouldings, large windows set in horizontal bands, rectangular, cylindrical and cubic shapes, and an emphasis on horizontal and vertical lines.
“The major changes were about climate control, with the introduction of glass curtain walls and a new emphasis on cooling and ventilation,” Mr Grow told Southbank News.
“A lot of emphasis was on engineering techniques, many developed during World War II, that enabled construction to be completed much faster and to be pre-fabricated and constructed on site.”
According to Mr Grow, buildings being bigger, higher, and built quicker was the dream after the Second World War, as architects looked to overcome pre-existing limitations.
“Height limits were imposed by the Melbourne [City] Council in 1914,” Mr Grow said.
“They frustrated architects and building owners, but it is doubtful whether there would have been sufficient funding for very tall buildings in the immediate postwar years.”
Mr Grow said that for those interested in observing modernist architecture, there were still a number of examples still standing today, including the Capri in Footscray, Caringal Flats in Toorak and ICI House in East Melbourne.
“The buildings that were best-known from the USA were the United Nations building and the Lever building, both in New York,” Mr Grow said.
“Orica House (ICI) is the outstanding example, other major examples were the large, prefabricated blocks of flats and concrete houses constructed for the Housing Commission of Victoria.”
Robin Grow has a wealth of knowledge both historical and architectural, working hard to keep the history of Melbourne’s architectural journey.
MELMO is now available online •

Sally Capp: one last chat as Lord Mayor of Melbourne







 Download the Latest Edition
Download the Latest Edition