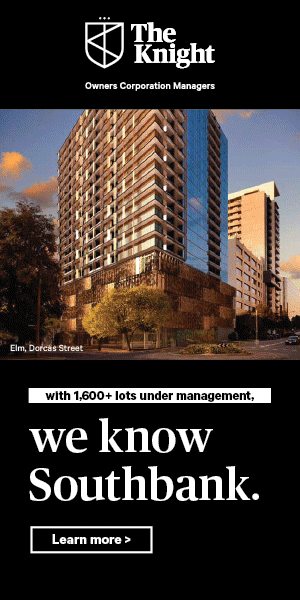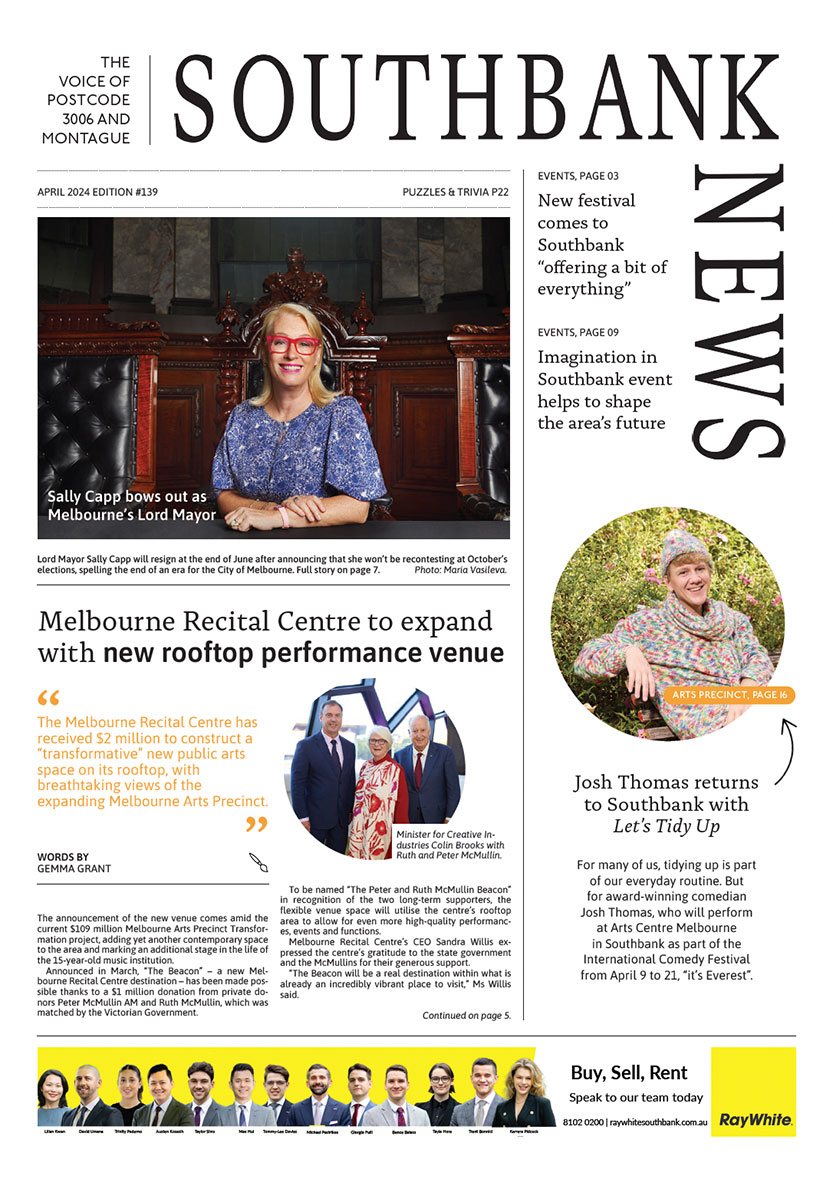
A Wellness Campus for Southbank
Melbourne Square will be home to Australia’s first-ever Wellness Campus providing future residents of Southbank with the tools to be their happiest and healthiest. Developer OSK Property’s huge six-tower mixed-use project at Kavanagh St, Southbank will feature a strong wellness focus designed to enhance resident wellbeing and social connection. Designed by Carr Design in collaboration with project architects Cox Architecture and landscape architects TCL, the wellness spaces will be split into two different wellbeing and social components. Within the first two of four residential towers currently under construction as part of stage one will be two levels of wellness zones on level eight, which will link the two buildings through an indoor-outdoor environment. Here residents can enjoy a 35-metre lap pool crowned by an additional 10-metre wading pool and spa and skirted by stunning cabana style pods for quiet contemplation time. This level features an outdoor zone for personal training, indoor gym, sauna and steam room for health. For social connection, a music performance room, private dining rooms for entertaining, a theatre, demonstrator kitchen and games room. On level 54, there will be further amenity split into two areas – one for the entire building to share as well as an exclusive area of private amenity for prestige apartment and penthouse purchasers. Here, prestige buyers have their own private dining areas, an outdoor lap pool, sauna, premium gym and more to seek respite in and entertain friends. Carr Design’s director of architecture Chris McCue said Melbourne Square had been designed to “meld intelligence with beauty” to create seamless internal environment that artfully facilitated the necessities of daily life. “For first time apartment dwellers, moving from their family home into an apartment can be daunting so we have tried to create a mecca of wellness and entertainment that supports this transition and caters to their every need, including the need for a sense of community,” he said. “The amenity and spaces at Melbourne Square have been designed to foster relationships between residents with carefully planned spaces and zoning outside of their apartments, which become an extension of living spaces.” “To allow balance, we have also created areas of privacy and respite so residents can also relax and escape.” Three design workshops were held between November and December at the Melbourne Square showroom site at the corner of Kavanagh and Power streets, featuring sessions with Carr Design and Hub Furniture, Gaggenau and Kohler and Clipsal and The Plant Society. The Spring Event Series showcased Melbourne Square’s Spring Collection by Carr Designs and provided opportunities to learn more about apartment living, the latest smart home automation and how to style and furnish an apartment from leading experts. Phase one of the project, which also includes a 3700sqm public park and Woolworths supermarket, will be completed in 2020. Melbournesquare.com.au

Revitalisation of Alexandra Gardens progresses

Build-to-rent development gets green light in South Melbourne






 Download the Latest Edition
Download the Latest Edition