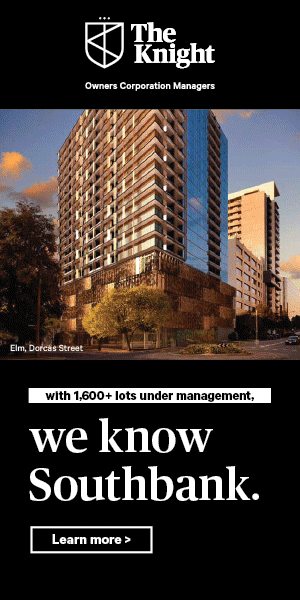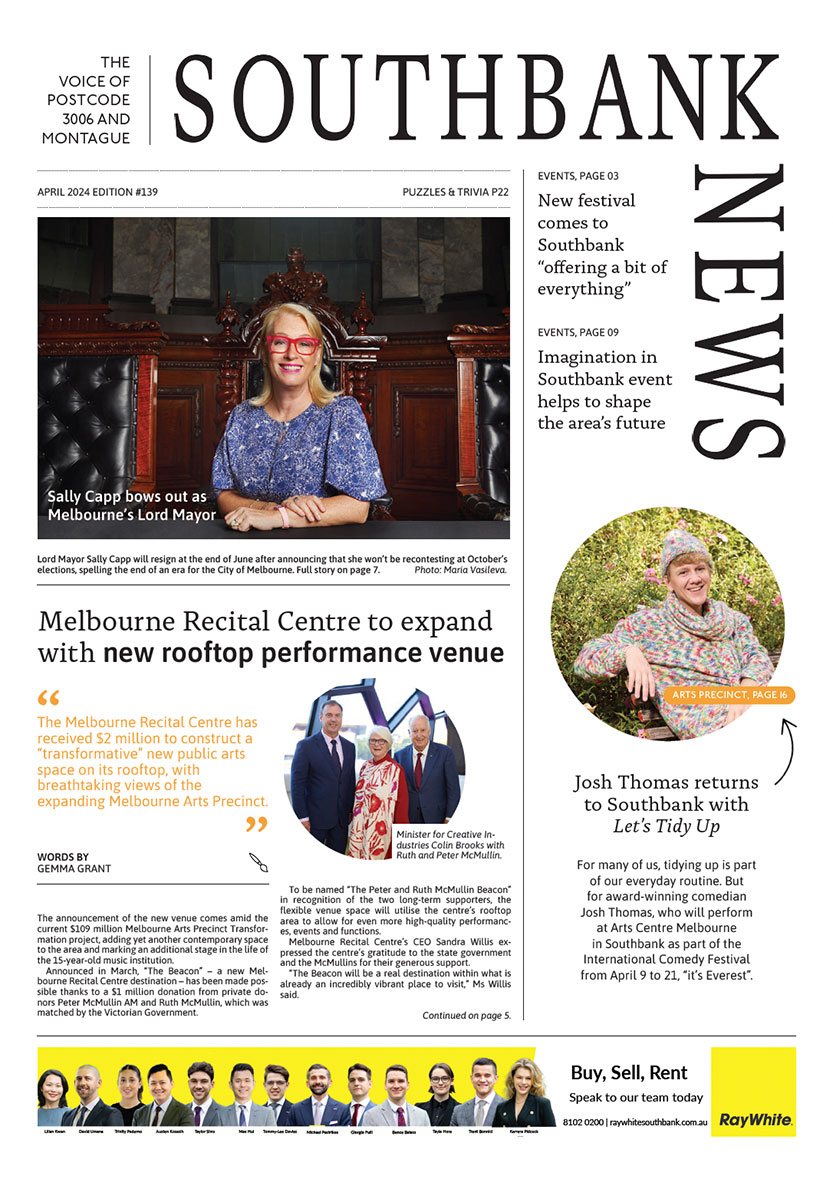
Southbank was radio-active!
Radios in the home became extremely popular in Australia following the massive take-up of electricity in the 1920s. Early radios were large and bulky but were soon supplemented in many households by small portables, such as the Astor Mickey.
As well as being a major consumer, Australia became one of the world’s leading manufacturers of radios and many were made in factories in Southbank.
In 1926 the Radio Corporation of Australia Ltd was formed and commenced the manufacture of Astor radios.
As business boomed, production was spread over three sites.
In 1931 a new factory was built in Grant St. Demand soon meant that another new factory was needed.
Situated on an irregular large piece of land on the junction of Grant, Power and Moore streets, it was constructed in 1940 for the firm and was a good example of modern planning for an industrial building, seen by some as “a romance of commercial enterprise”.
Facing onto Moore St, the single storey building, constructed of brick, steel and timber, featured steel-framed windows, saw-tooth roofing to allow maximum light from the south, and welded lattice girders supporting a roof of asbestos cement sheeting. It contained a manufacturing section, research laboratories, testing rooms, administration offices and facilities and the layout facilitated the steady movement through the building of the article being assembled (including television sets after 1956).
The factory was later demolished for the complex of freeway exits and Grant St disappeared.
As well as the factory, the firm (now called Electronic Industries Ltd), developed a stylish and simple new headquarters in Sturt St in 1959, fittingly called Astor House.
Built on part of a former swamp, the building sat on a concrete raft foundation above concrete piles. Finished in the latest 1950s style, the nine-storey building (designed by Peter Spier) served as headquarters for the firm, with an attached two-storey warehouse.
It utilised glass curtain walls on the northern and southern facades. With so much glass there was a major emphasis on sun control.
The continuous windows facing north were provided with protective sun hoods, whilst ceramic veneer finishes to the east and the west excluded the sun.
Like other buildings in Southbank, it was converted to apartments in the early 90s and forms part of the City View Complex.
The conversion introduced a lot of elements (such as balconies) that altered the simple lines and appearance of the building.

Revitalisation of Alexandra Gardens progresses

Build-to-rent development gets green light in South Melbourne






 Download the Latest Edition
Download the Latest Edition