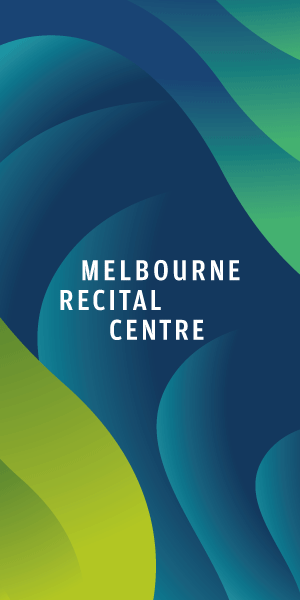Dilapidated heritage building could become a hotel and apartments
An eyesore heritage-protected building in Southbank could be converted into a hotel and build-to-rent apartments under new plans being considered by the state government.
A planning application by developer Run All International Pty Ltd has sought to amend approved plans to increase the height of two towers as well as add more apartments at the site of the former 1888-built Austral Otis Engineering Works office building at the corner of Kings Way and Kavanagh St.
Under the proposal, the application seeks to increase the tower heights from 144.5 and 80 metres to 152.2 and 82.6 metres, respectively, while the number of apartments would rise from 328 to 445, comprising one-, two- and three-bedroom homes.
Other amendments include adding 219 square metres of office space on level five of the podium, which proposes to be increased to 29.9 metres – up six metres from what was previously approved.
The plans submitted to the state government said the proposal’s “design and use has evolved as a direct response to the site’s physical and strategic policy context, the increase in demand for build-to-rent accommodation within immediate proximity to Melbourne’s central city and specific requirements of the hotel operator”.
The design will continue to complement the historic and contemporary characteristics of the area, adding to the high-quality architecture for which Melbourne is renowned.
The amended plans for the land at 63-83 Kings Way and 127-129 Kavanagh St also noted the revised design drew inspiration from the architecture of the nearby Boyd Community Hub and seeks to restore the late 19th-century Austral Otis façade to its original condition, “allowing for the public, tourists and residents to gain an appreciation for Southbank’s architectural history”.
The building, which later became the Regent House, was the subject of a heritage overlay in 2020 as “a very rare survivor of South Melbourne engineering works”.
The new plans by architects Fraser and Partners stated that the development, if approved, “continues to be of high-quality design, creating something uniquely different within the city skyline, enhancing the character of the area and positively contributing to the appeal of the public realm”.
“The proposal incorporates active uses, including all day dining, a signature restaurant, office space, communal terrace and gymnasium and large apartments with functional balcony spaces across the podium levels.”
The amended development also “responds appropriately to its surrounding interfaces and will not result in unreasonable amenity impacts, including by way of wind impacts or overshadowing”.
A planning permit was issued for the subject site on July 19, 2011, and more recently amended on 24 January 2020. The permit will expire if the development is not completed by 19 December 19 this year. •
Caption: An artist’s impression of the proposed towers at the corner of Kings Way and Kavanagh St. The 1888-built Austral Otis Engineering Works office building has become dilapidated.

Sally Capp: one last chat as Lord Mayor of Melbourne







 Download the Latest Edition
Download the Latest Edition