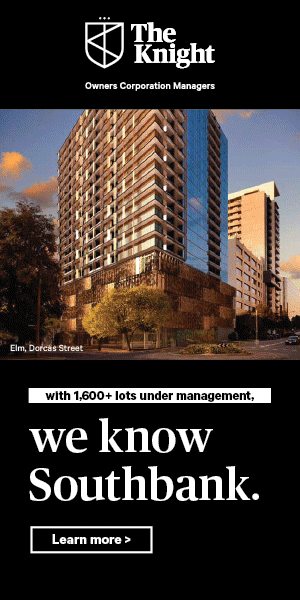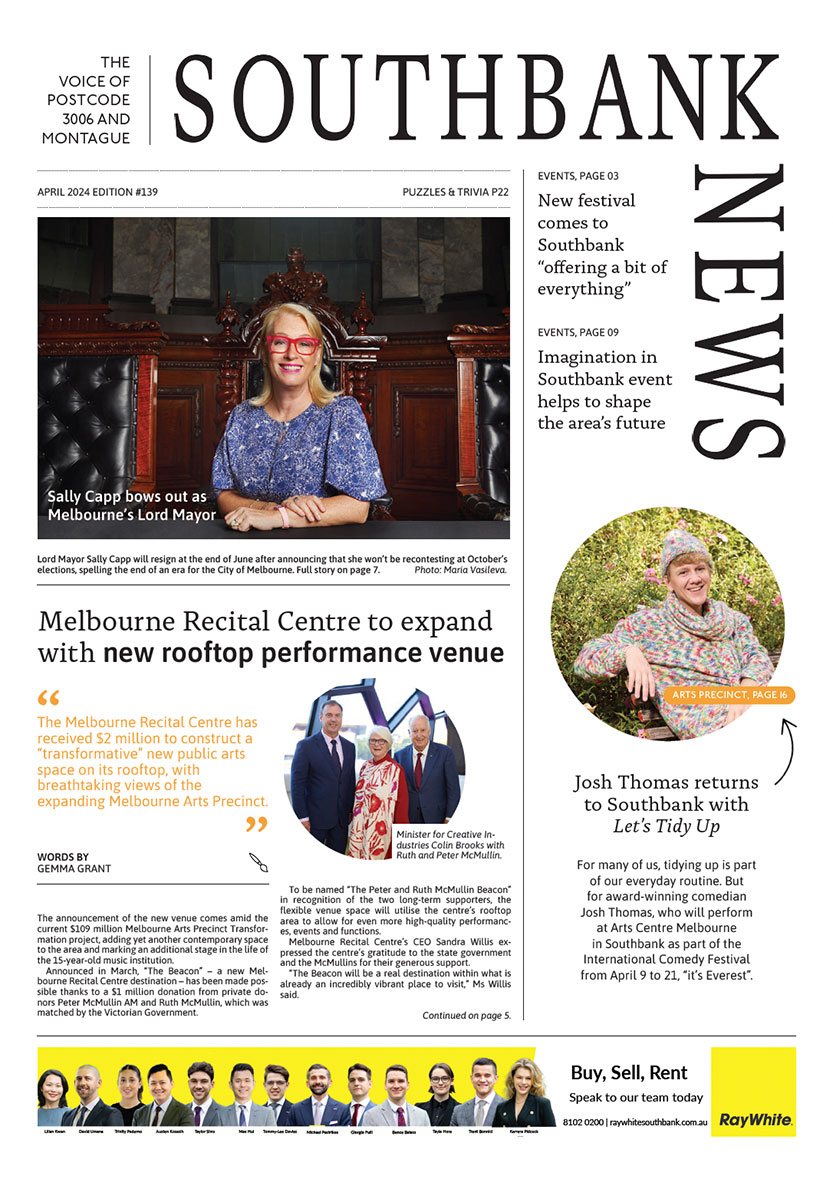
Councillors reject ‘strange’ application
City of Melbourne councillors have unanimously voted to recommend against a proposal for a 45-storey tower at 57-59 Haig St in Southbank.
The planning referral went before council at the Future Melbourne Committee meeting on June 2, with Cr Stephen Mayne labeling the application as “strange”.
The City of Melbourne had issued a permit to developer Meydan Group back in 2012 for a 122 metre, 39-storey development with conditions, as the building would have exceeded the area’s 100 metre discretionary height limit.
Despite holding the permit to build, the developer has since submitted an amended application to the Planning Minister for a 155 metre tower seeking to add eight storeys.
However, according to the council officers’ planning report, the applicant had met with planning officers and prepared plans for discussion, which reduced the height of the building back to 145 metres and 45-storeys.
The report stated that the reduction was principally achieved by reducing the height of the podium of the building to 20 metres.
Cr Mayne provided a damning assessment of the application and said he had his “fingers crossed” that the Planning Minister would reject the development.
“It’s a strange one this,” he said. “I’m disappointed that the applicant isn’t present to explain what’s gone on but obviously it’s a 100 metre zone and with conditions we supported a permit of 122 metres.”
“We then have an environment changing where the whole unlimited height zone scenario of the last few years is being wound back and we have an application seeking to go the other way back up from 122, already 22 metres over, to 155. Then half way through this sort of having a try at an informal attempt to cut it down to 143.”
“So you’ve got this unusual looking report of assessments of three different applications – the original with the permit, the amended and the one we might change but we haven’t quite yet.”
If approved, the building would incorporate 248 one and two-bedroom apartments, 171 car parking spaces, 165 bicycle bays and a commercial ground floor area.
Council’s planning report stated that despite the amended proposal having one less apartment and 1200 sqm less in gross floor area, the proposed height was still considered to be inappropriate for the area.
Cr Mayne said had the developer stuck with its original plan, the tower could have already been built.
“If you go back and look back at when we first dwelt on this 18 months ago, obviously if they had have applied for a 30 or 31-level, 100 metre building it would have been just under 25,000 (sqm),” he said.
“It wouldn’t have gone to the Minister, it would have just been a City of Melbourne permit and it probably would have been built by now.”
City of Melbourne’s chair of planning Cr Ken Ong said the developer needed to submit a new application.
“It’s been quite extensively redesigned … increased height, total floor change layout, central cores being shifted from the side to the middle and even the environmental layouts are different,” he said.
“Basically it should be a new application asking for a 45-storey building, which is outside the objectives of the DDO, so this is a good result from (council) officers.”

Revitalisation of Alexandra Gardens progresses

Build-to-rent development gets green light in South Melbourne






 Download the Latest Edition
Download the Latest Edition