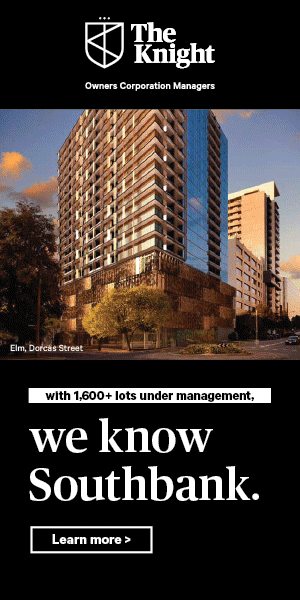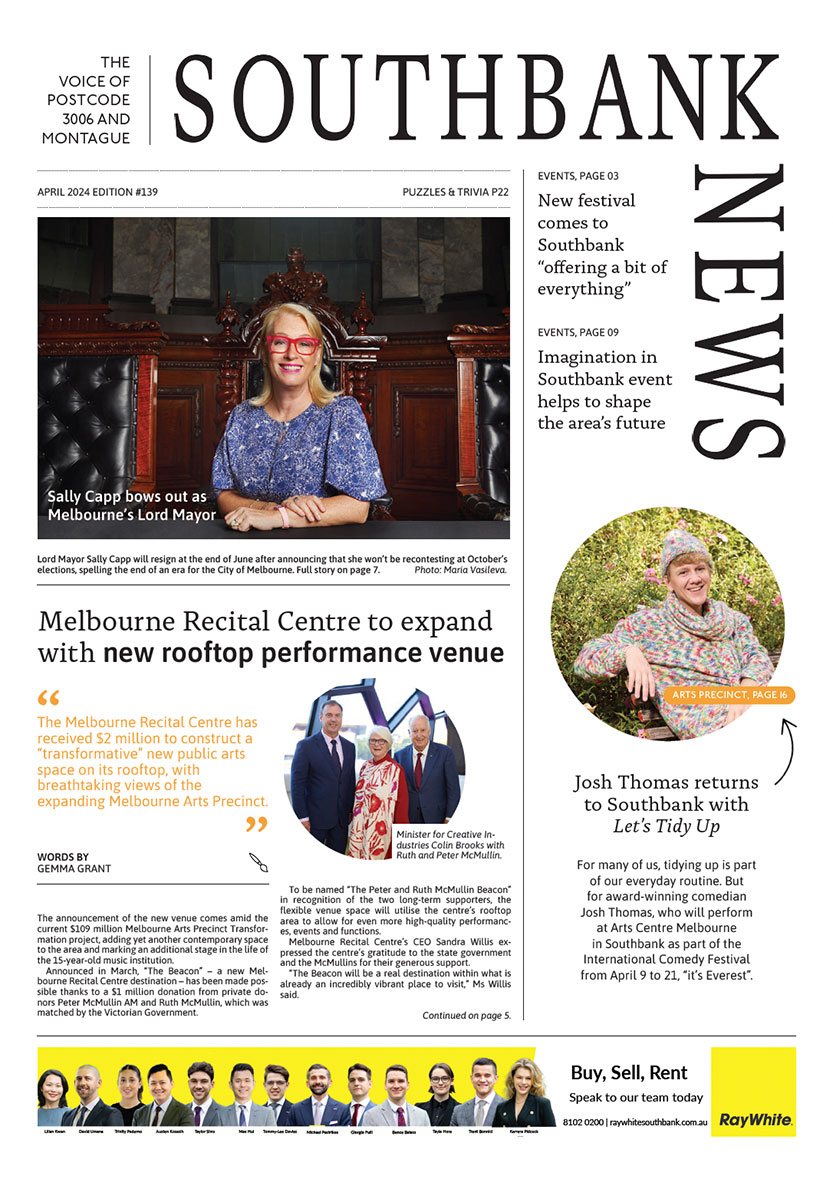
Green tower endorsed for “Cloudbank”
City of Melbourne councillors officially gave their unanimous endorsement of what will become Australia’s tallest mixed-use tower at the corner of City Rd and Southbank Boulevard last month.
While developer Beulah International’s 365-metre proposal will now go to Minister for Planning Richard Wynne for final approval, councillors gave their tick of approval at Future Melbourne Committee (FMC) meeting on March 3.
However, not all councillors were thrilled by the proposal, which includes a mix of retail, residential, office and hotel space across two towers at 102 and 49 levels.
Although the motion was passed unanimously with all agreeing that the plans were “iconic”, Cr Nicolas Frances Gilley put on the record his dismay at the overall trajectory of Melbourne’s built form.
He said the work was “inspiring” but “you could find it anywhere in the world – in Singapore, in Hong Kong, anywhere”.
“I’ve only been in this country 20 years, I’ve always been in Melbourne and I think its personality and why it’s one of the most liveable cities in the world – I’m not sure we will hold on,” Cr Frances Gilley said.
“I’m not sure what we’re saying yes to and I was to say it’s a beautiful building, but I also just want to put on record I don’t know what we’re creating.”
“If we want to think about cities that hold centres where people connect and build things that are seen as the most liveable places in the world I’m not sure that really big buildings with lots of people in them are actually going to define us and I don’t think they’ll ever make us exceptional, although the building is iconic.”
The motion was moved by planning chair Cr Nicholas Reece and seconded by Cr Rohan Leppert.
Cr Reece said, “Melbourne has never seen anything like what we’re considering”.
“It’s not just the height, it’s not just the size, it’s to do with the degree of thought and so many of the design aspects and other features of this proposal,” Cr Reece said.
Cr Leppert said he had no hesitation in supporting the motion.
“I think the thought that’s gone into the ground plane and the multi-story activation with the public access not just to the ground floor but further up the fragmented podium is brilliantly thought through,” Cr Leppert said.
“This is a fantastic application and if, and when, built it is going to instantly change the presentation of Southbank.”
Lord Mayor Sally Capp said Southbank should be renamed “Cloudbank” as there were now so many aspiring towers being built there.
The tallest of the twin tower project is almost 40 metres taller than the nearby record-holder Australia 108, which is still under construction.
And 108, in turn, will surpass nearby Eureka Tower.
The new proposed 102-storey tower will be so tall it breaches the aviation air traffic control height by 11 metres.
While querying the height of this latest tower, Cr Leppert said the vote was unanimously in favour of the project because of its “environmentally sustainable design”.
The pending approval of the $395 million project by Beulah comes at a time when mayors around the world have been considering the future of the “glass tower”.
Last year the mayor of New York Bill de Blasio said he was putting a ban on glass towers because of their contribution to carbon emissions, arguing that they were difficult to heat and cool having been built in the heyday of unlimited energy resources.
Mr de Blaso later retracted the ban but said he would make glass towers so difficult to approve no developers would be willing.
Glass wasn’t meant to be a cladding material, some architects say, but RMIT building physicist Dr Mary Andamon said there was nothing wrong with glass, depending on how it was used in the overall design.
She said the Australian Building Code required that the thermal properties of materials be specified, but that architects were not doing simulations of building performance.
“Architects tend to view buildings as a façade,” she said. “They need to look at the entire building envelope, the external walls, roof and slab.”
She said that one system being developed in Singapore was to put the structure of the building on the outside to shade the windows.
The design endorsed by the City of Melbourne includes a twisted green spine that will help cool the towers, a roof garden and a public space on the ninth floor with an external staircase to promote active walking.
Some councillors expressed doubt about the performance of the green infrastructure, questioning what plant species would grow in the windy conditions experienced at the top of the building.
Consultant Jack Gammon of Junglefy said one million plants and insects would be involved in the green fit-out, particularly plants with waxy leaves and those growing by the seaside. He said residents liked to be close to nature even though they wouldn’t have access to the planter boxes.
Architect Philip Rowe of Cox Architecture explained that, if water became unavailable, the verandah would act as open green space and still be relevant.
The City of Melbourne has one of the highest carbon footprints in the world. Seventy per cent comes from electricity use and 62 per cent is produced by commerce.
The highest building in the world is the Burj Khalifa in Dubai, which is 828 metres •

Revitalisation of Alexandra Gardens progresses

Build-to-rent development gets green light in South Melbourne






 Download the Latest Edition
Download the Latest Edition