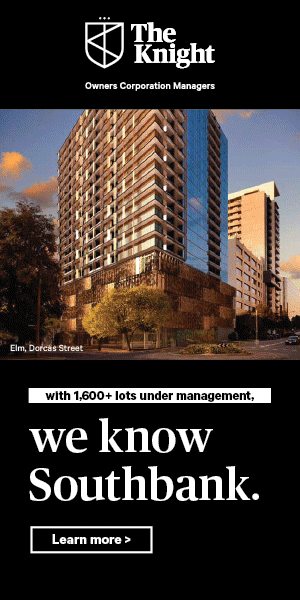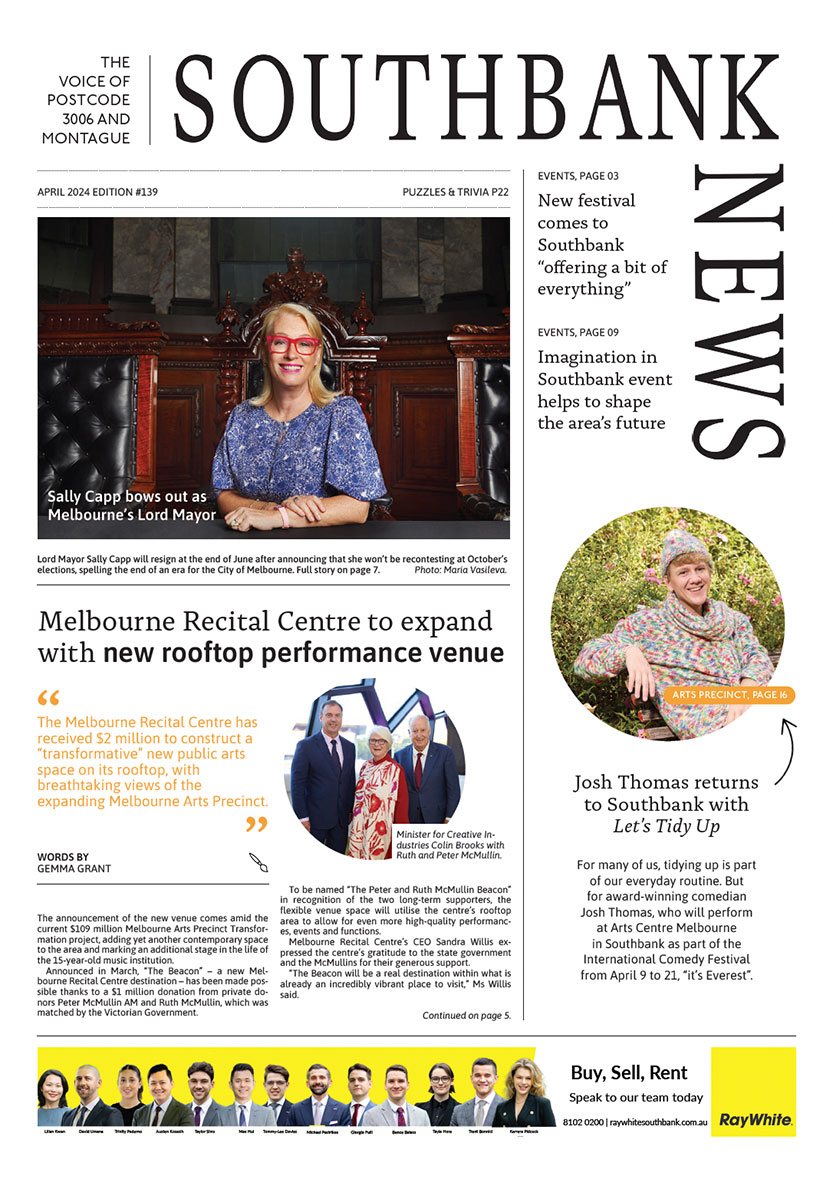
Moray office proposal
A striking $14.5 million project may soon appear in South Melbourne in place of a two-storey office building as part of regenerating the area next to Southbank.
A planning application for 144 Moray St sought to demolish the current building and replace it with a 10-storey commercial office building designed with an “angular building form which increases in height away from Moray St”.
The area is part of the Eastern Business Precinct of the South Melbourne Central Activity Centre – where the City of Port Phillip has outlined a regeneration strategy.
The building was designed by Rothelowman Architects and had a focus on sustainable internal spaces. It would include a two-level basement carpark, 5221 sqm of office space and a ground floor day care centre.
Another 10-storey office development was recently approved nearby in Montague.
Another South Melbourne planning application sought to increase a $3.9 million accommodation plan for the Montague Precinct of Fishermans Bend to the tune of $5.25 million.
The property at 156-162 Thistlethwaite St is currently occupied by office and warehouse buildings.
The previous plans to build two rows of townhouses were submitted and approved prior to the adoption of new planning controls for the Fishermans Bend Urban Renewal Area.
A new owner purchased the site following the approval and submitted the new planning application in August as a result of a review.
Changes included a number of design changes and a reduction from 12 to 11 total townhouses.

Revitalisation of Alexandra Gardens progresses

Build-to-rent development gets green light in South Melbourne






 Download the Latest Edition
Download the Latest Edition