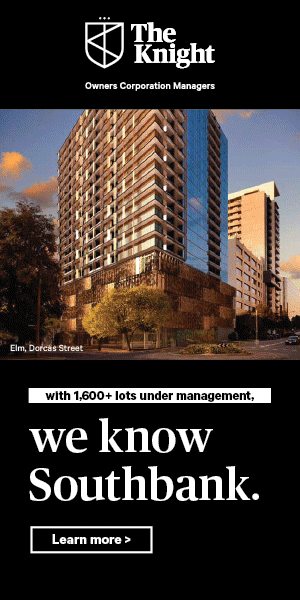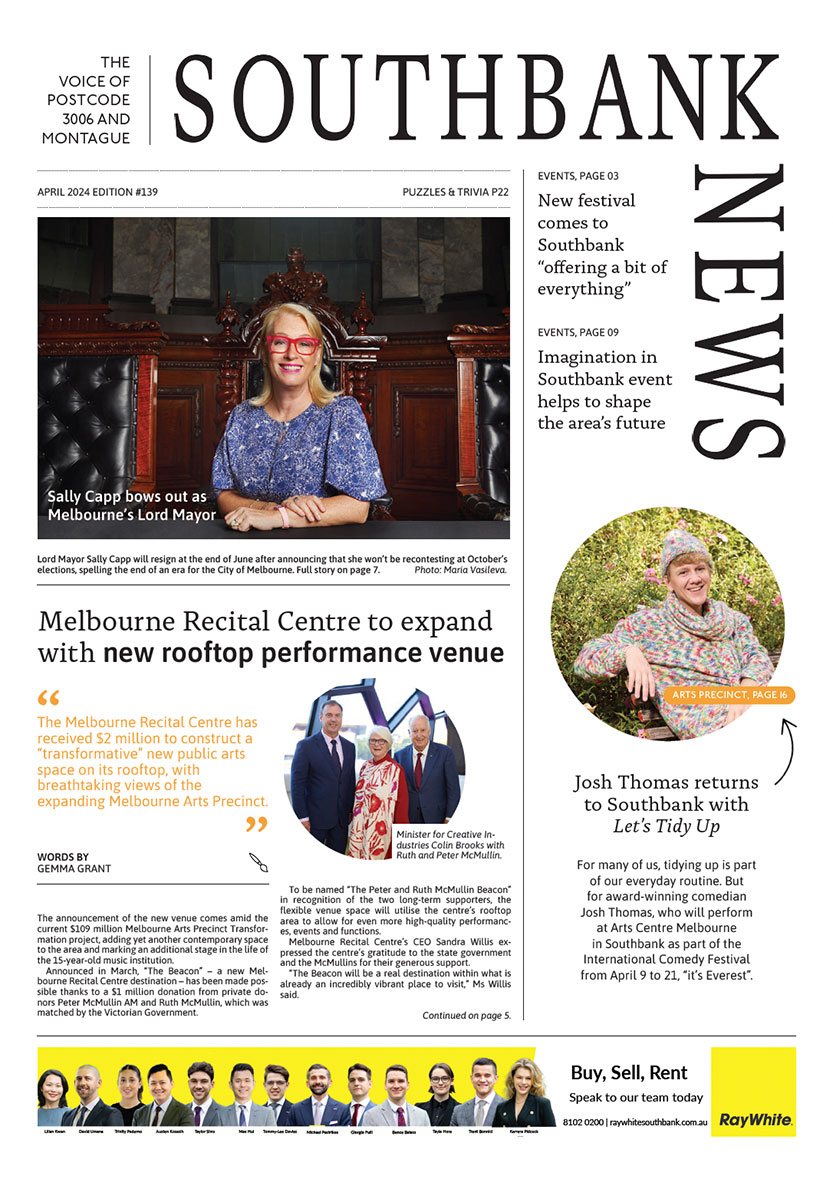
New townhouses for Montague
By Nadia Dimattina
City of Port Phillip councillors were in full support of a new redevelopment proposal for the Montague precinct last month.
At the October 18 council meeting, councillors discussed the demolition of an existing building at 10-16 Boundary St, South Melbourne to be replaced by 30 four-storey townhouses.
Developer Emctwo Pty Ltd has proposed a major redevelopment of the existing double-storey warehouse and office building in the Fishermans Bend Urban Renewal Area (FBURA), with plans to deliver 21 four-bedroom and nine three-bedroom dwellings.
The proposal also includes basement car park containing 27 car parking spaces provided in individual garages.
The City of Port Phillip’s city development manager George Borg told Southbank Local News the proposal was consistent with the urban design vision for the Montague precinct.
“It would provide family-sized homes with a high level of amenity, particularly in relation to natural daylight, quality of private open space, privacy and landscaped communal open space,” he said.
“At four-storeys, the development would meet the interim mandatory height controls for FBURA and be consistent with existing townhouses in Boundary St.”
However, a permit was issued to the developer with a range of conditions after council officers raised concerns relating to the spacing and interface between dwellings, solar access and internal daylight and waste management.
“The planning permit is subject to conditions requiring the development to achieve a high standard of environmentally sustainable design,” Mr Borg said.
“Other permit conditions require an environmental audit of the site, as well as provision of developer contributions in accordance with the requirements of the Development Contributions Plan Overlay that applies to FBURA.”
Council’s sustainable design architect had advised that the overall energy efficiency of the proposed development was likely to be very poor due to poor thermal performance of the building.
It was discussed at the meeting that if a permit was granted, this concern could be addressed with higher levels of insulation in the building and adequate external shading.
The redevelopment will integrate with the existing four-storey townhouse developments on the opposite side of Boundary St.
Council’s planning report stated that the development was an appropriate transition between low-rise developments to the west of Port Melbourne and increased building heights anticipated for the Montague precinct.

Revitalisation of Alexandra Gardens progresses

Build-to-rent development gets green light in South Melbourne






 Download the Latest Edition
Download the Latest Edition