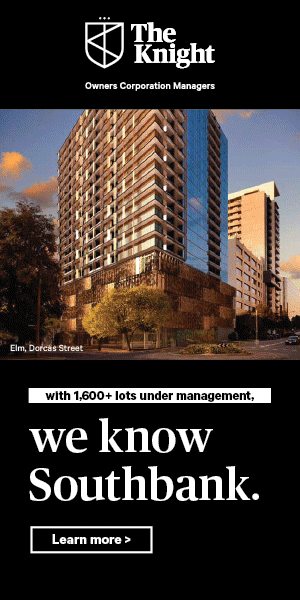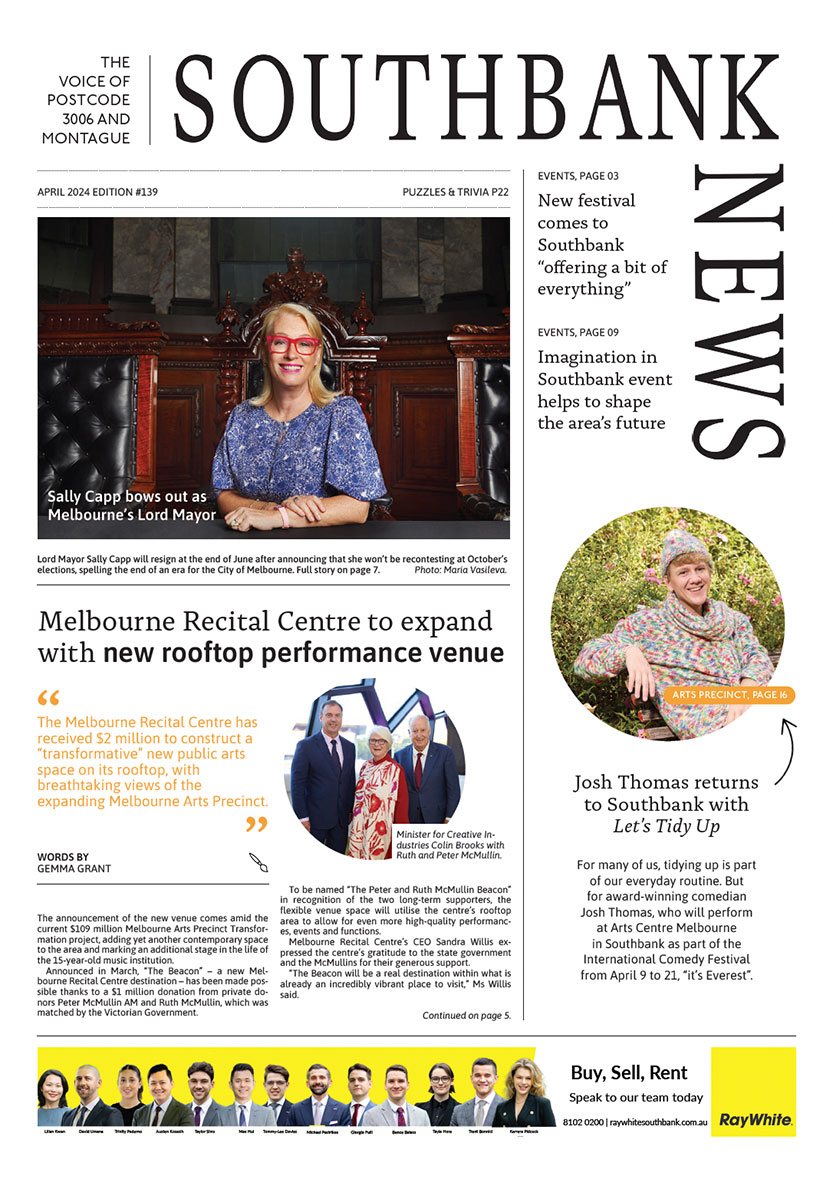
Prima Pearl soars into Southbank’s skyline
Southbank’s newest high-rise is building closer to completion by the day, and to gain an insight into how work is progressing, members of PDG’s development team took Southbank Local News behind the golden facade for a sneak preview.
“The brief was to create an icon, create a landmark for Melbourne,” said PDG’s senior associate Roberto Dreolini.
“Basically we thought up this whole curtain-walled facade, which is challenging. One – for what it is, unlike any other building around, and two – for the shape.”
As the Prima Pearl tops out at level 72 to officially become Melbourne’s second-tallest residential tower, it is that attention to detail and a determination to push barriers that is already making it stand out in the city’s skies.
The golden facade exterior is the definitive symbol of this ambition, with each of the 8500 panels having been custom designed and numbered to fit into a specific location.
“When you start at level 10 it is a concave facade and then after level 35 it actually starts to go out every level by about 80mm,” Mr Dreolini explained.
“So it begins to transition from a concave shape to a convex, which is very easy to think about but very difficult to build because every single panel is different,” he said,
Project manager Nathan Minicozzi said the secret behind the 256-metre tower’s oval-shaped facade was its ability to reduce wind pressures and reflectivity, helped by a custom-designed, double-glazed glass.
“It’s got great thermal and acoustic properties,” he said. “We had a requirement within our acoustic report to achieve and we actually bettered it.”
“We actually went to a couple of different towers around the city and tested what they classed as a 45-decibel to a 40-decibel and saw the difference.”
“There was just such a process that we went through to make sure that the glass was just as good as we could get it. It was a journey but it paid off.”
Developed by PDG and Schiavello, with construction led by Brookfield Multiplex, the $300 million Prima Pearl required up to 550 workers on site at the peak of its construction.
With stage one of a three-stage construction process now complete, those numbers are slowly dropping as developers look towards a completion of stage two by November and full completion by February 2015.
As construction moves ahead of schedule with a number of residents having already moved in, developers say work is only expected to accelerate from here on in.
As Mr Minicozzi explained, managing such large numbers to achieve the desired level of detail in both construction and design, has been a challenge, but a challenge executed seamlessly.
“Out of 661 apartments, at least 40 to 50 per cent are customised, whether it be floating timber flooring, whether it be a brand-new kitchen design, we open it up to any client that sits down and we tailor it,” he said.
“It’s challenging from the construction side because you’re not just replicating apartments as you go up, we’ve got schedules and we’ve just got to be on-the-ball and make sure everything gets done.”
In somewhat of a contrast to its golden facade, the interior layout within Prima Pearl expresses a feeling of modesty and clarity that one might relate to the comfortable atmosphere of the average family home.
The shared residential space on level 9 features an extensive range of leisure and entertainment facilities, inclusive of a kitchen, lounge, commercial-standard gym, cinema, virtual golf range and an external barbecue area.
Mr Dreolini said he hoped the building would set new standards for high-rise development in Australia.
“We had to create something outstanding for the city and the clients, to make them feel like they are living in the best place in Australia,” he said.

Revitalisation of Alexandra Gardens progresses

Build-to-rent development gets green light in South Melbourne






 Download the Latest Edition
Download the Latest Edition