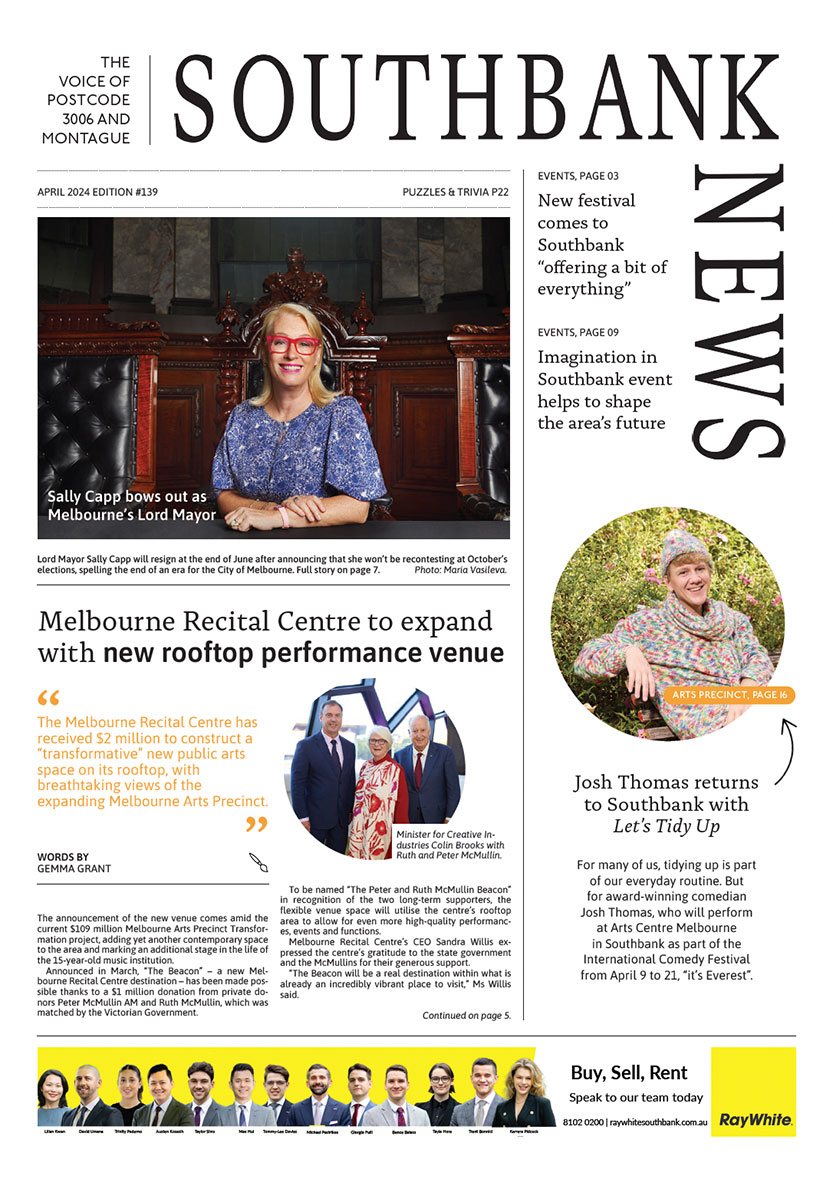
School designs unveiled
By Alex Dalziel
The state government has released designs for the new Fishermans Bend Secondary School to be built at 477 Graham St.
Construction is expected to start soon on the four-storey school after an additional $3.8 million was provided for planning works in the latest state budget. Architects Billard Leece Partnership designed the 7947sqm building.
The proposed design pays homage to the area’s maritime history, specifically to the Spirit of Tasmania ferry, which the building resembles.
The school will be built to cater for 650 students, with a future fit-out for 1100 students. The design features state-of-the-art STEAM (science, technology, engineering, arts and maths) spaces with a robotics workshop and a fabrication lab.
Facilities will also include a competition-grade gymnasium, a commercial-grade kitchen and canteen, a 200-seat lecture theatre, outdoor terraces, an urban garden with recreational ball sports areas and a kitchen garden.
The building is as part of the state government’s commitment to building 100 new schools between 2019 and 2026, which saw an allocation of $624.8 million towards it in the 2019 – 2020 state budget. The school will open in 2022.
Fishermans Bend Secondary School is an interim name for the school during the planning and construction stages. A school advisory group will decide on a final name for the school that, reflects its unique identity, inspires local pride and makes the school easily locatable.
Enrolment information will be released, and a new principal appointed in 2021.
schoolbuildings.vic.gov.au/schools/Pages/FishermansBendSecondarySchool

Revitalisation of Alexandra Gardens progresses

Build-to-rent development gets green light in South Melbourne






 Download the Latest Edition
Download the Latest Edition