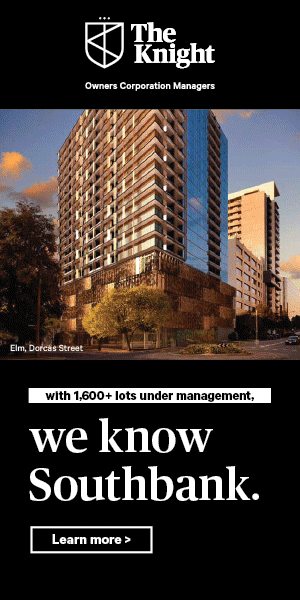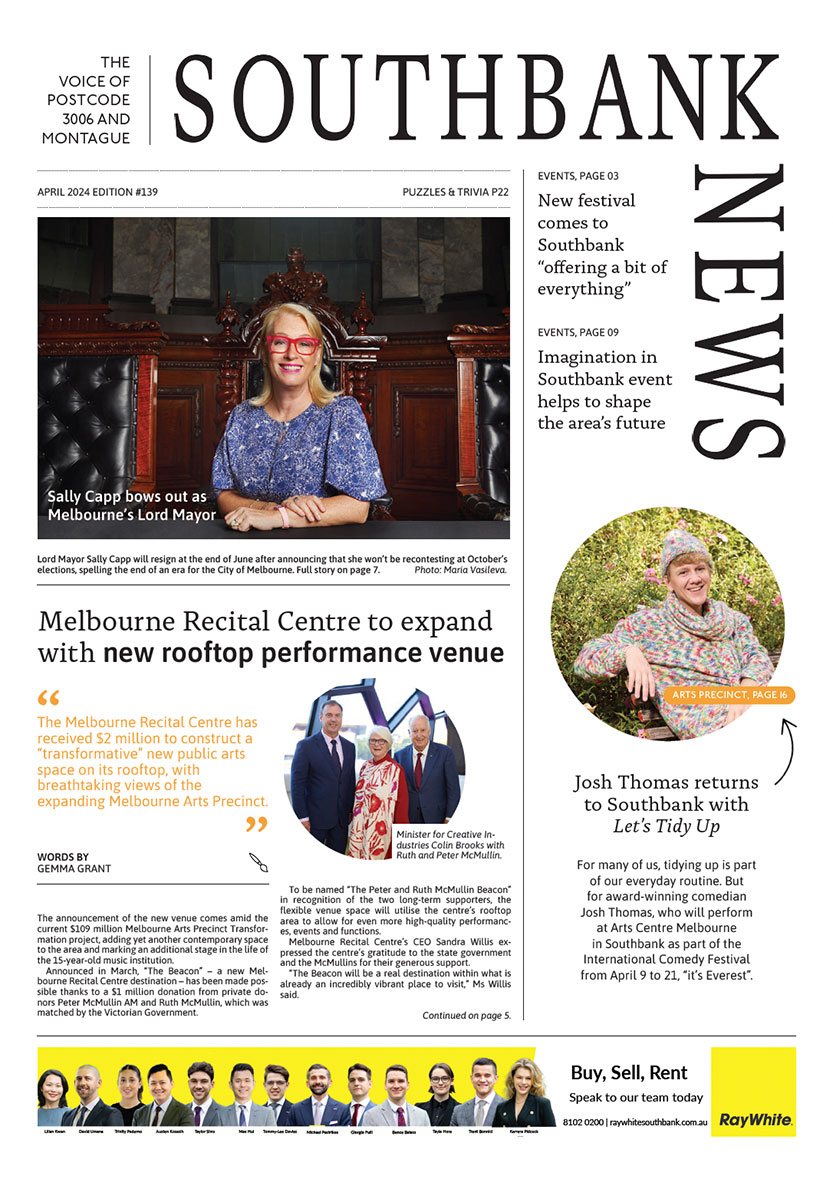
Setting a new benchmark
There is no doubting that whichever of the six ground-breaking designs is chosen to redevelop 118 City Rd, it will completely change the face of Southbank as we know it.
Since purchasing the prominent 6061sqm BMW Southbank site for more than $100 million last year, developer Beulah International has brought an unprecedented level of vision to its project.
Since the beginning, Beulah’s yearning for the site has been to create a state-of-the-art, integrated mixed-use environment that delivers as much to the private sector as it does to the public.
To realise this vision, it embarked on a design competition for the site, calling on some of the world’s best architects to team up with local Australian talent to come up with something special. This competition is an Australian first.
At a special Design Symposium held at 400 City Rd on July 27, the six final ground-breaking designs were revealed to a captivated audience over four hours. Each of them as unique and breathtaking as the last.
“Our overarching vision is to turn the BMW site into a landmark lifestyle destination that will be recognised around the world, and [one] that contributes to the surrounding community by lifting the urban fabric to a new level,” Beulah International executive director Adelene Teh said.
In a further sign of its ambition to give back to the public realm, the developer installed a temporary pavilion at Queensbridge Square last month, which displayed the six designs to the public.
Given its location at the epicentre of Southbank, Beulah’s approach and vision for this project is something that Southbank desperately needs. Whichever development gets the nod from the carefully-assembled panel of planning experts this month, we’re looking forward to seeing it constructed!
The winning design will be revealed this month and featured in the September edition of Southbank Local News. Which building would you like to see built? Send your thoughts to [email protected]
The Lanescraper
Bjarke Ingels Group X Fender Katsalidis
Inspired by Melbourne’s iconic laneways, The Lanescraper is two blocks that extend upwards and interlock to provide connectivity and structural rigidity. In the spaces between, a series of laneways from bottom to top are proposed, each one with a unique identity and experience.
Having designed neighbouring Eureka Tower and Australia 108 (currently under construction), the plan marks yet another landmark project for local architect Fender Katsalidis.
Reaching 359.6 metres, The Lanescraper will include retail and culture amenities, including library, office, hotel, serviced apartments and residential.
Green Spine
UN Studio X Cox Architecture
Green Spine will comprise of two towers both with twisting geometry of glass façade and terracing.
Conceived as a conceptual extension of Southbank Boulevard, it will provide a pedestrian connection at street level through a series of stairs and stepped terraces, leading visitors up along the retail and entertainment precinct to ‘The Garden.’
The residential tower will reach 356 metres high, crowned by the Future Botanic Garden, a publicly accessible garden in the sky. The hotel and office tower will reach 252 metres high. Green Spine will include entertainment facilities, a BMW Experience Centre, school, retail and food precinct and lots more.
Stack
MVRDV X Woods Bagot
Stack is a new kind of skyscraper with stacked neighbourhoods connected from the bottom to the top and vice versa by lifts, stairs and escalators to create an interconnected vertical city.
Each bar within the stack has its own appearance in pattern, texture and shade, reflecting the building’s barcode of functions. This ranges from openable facades at park levels and transparent facades in the public retail facilities, with a tree-like structure representing the park and beehive structure marking the residential.
Reaching 359 metres, Stack also features a hotel pool in the centre of the building (pictured) and a rainforest garden.
The Beulah Propeller City
Coop Himmelb(l)au X Architectus
Coop Himmelb(l)au co-founder Wolf. D Prix said a driving ambition of this project was to break down the “monolithic structure of the skyscraper”. He and his team have certainly achieved that with this proposal.
Reaching 335 metres, The Beulah Propeller City is the creation of a vertical city, comprising four main functional parts; public podium, office, hotel and apartment tower. Including a mixture of public amenities such as a gallery, cinema and recording studios, office space will take up 16 floors, while the hotel will account for 15.
The 46 levels of residences will be separated into mid-rise, high-rise, sky homes, penthouses and the propeller penthouses.
Urban Tree (featured image)
MAD Architects X Elenberg Fraser
MAD Architects founder Ma Yansong said his vision was to reconnect the city with nature. The result is truly remarkable.
Urban Tree will feature small, green foothills that lead pedestrians up to the “mountain village”, with amenities along Southbank Boulevard including a children’s playground, public artwork and a water feature. With 43 residential floors and 24 floors of hotel, the most unique feature of Urban Tree is “The Cloud.” Situated 317 metres high, it will change appearance with LED lighting as the day transitions to night.
Reaching 360 metres, the building features a range of amenities including a library, cinema and a 1200 person auditorium.
The Base
OMA X Conrad Gargett
While this proposal bears no official name as such, it’s defined by its emphasis on the base of the building instead of its crown. As managing partner-architect of OMA David Gianotten said, “[we are] placing the crown at the bottom”.
In doing so, this concept proposes a ground floor market that draws inspiration and references the historic Melburnian arcades and vaulted markets. The base of the design is a 24/7 mixed-use vertical city in which many cultural, commercial, educational and social elements are bound by retail, food and beverage. Situated above are commercial office spaces, hotel and residences, with supporting amenities at the top of the tower.
For images of all building see pages 6-7 of the PDF version online

Revitalisation of Alexandra Gardens progresses

Build-to-rent development gets green light in South Melbourne






 Download the Latest Edition
Download the Latest Edition