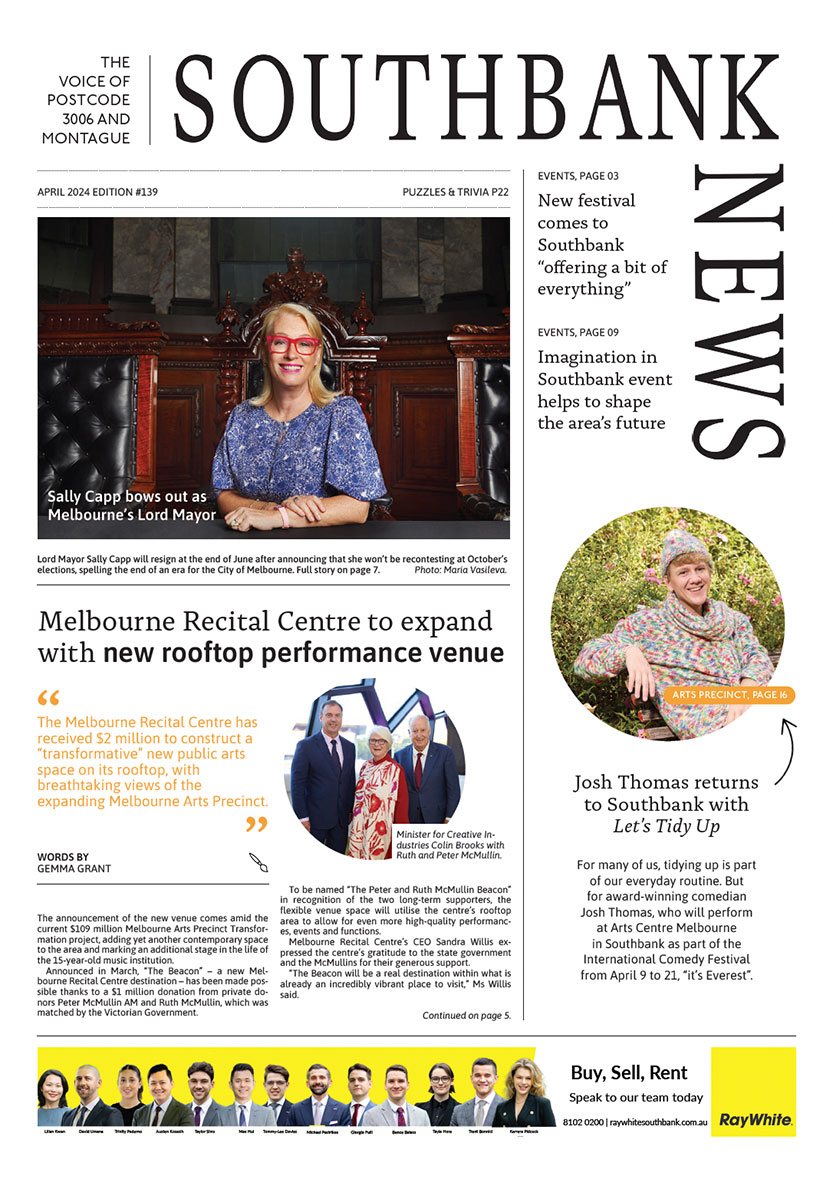
Timber proves a stumbling block
By David Schout
Developers are opting against “affordable and sustainable” timber frames in new buildings because of inflexible planning rules, a new report claims.
As a result, there have been calls for the Victorian planning minister to allow timber-constructed buildings to marginally exceed height restrictions.
The report, by planning consultants Tract, argued that developers currently opt for more expensive, energy-intensive, and disruptive concrete and steel alternatives because of the deeper floor systems required for timber structures.
The additional height required per floor – approximately 250mm – can force a building to be knocked down one storey to fit inside the height limit, which impacted on yield.
Robert Pradolin, former general manager for Frasers Property Australia and now affordable housing strategic advisor, said this had negative flow-on effects.
“The loss of a floor due to using timber can make it unviable for the developer and therefore the other benefits of using timber, including affordability and sustainability, are lost to the broader community,” Pradolin said.
“The requirements to be more sustainable in our built form will only increase. We have a building material that captures carbon, is cheaper to build and is sustainably grown. It’s probably the ultimate renewable. And, what other building material has been endorsed by Planet Ark?”
According to Tract, under Victorian planning provisions local authorities cannot approve an increase in height to promote the use of more sustainable materials like timber.
Further, any height increase triggered a permit amendment process.
“Most developers will not go through another long, difficult and problematic amendment process just to change from concrete to timber. They will always take the easiest route and stay with concrete,” Pradolin said.
Timber structures were also beneficial for local residents impacted by construction noise, making its case “compelling” according to Pradolin.
“Typically, when compared to concrete, much of the structure is premanufactured offsite,” he said. “This results in…increased neighbourhood amenity as fewer truck movements are required, significantly reducing the impact to local residents during construction.”
Planning Minister Richard Wynne said while his government made no apologies for strict adherence to height controls, he hoped to find a balance.
“I understand height controls associated with the use of timber frames in buildings can impact proposals for new mid- and high-rise structures, however these controls are in place for good reasons,” he said.
“It is critical we strike the right balance between ensuring developers and builders can deliver sustainable and cost-effective projects that service the community, while at the same time meeting modern safety and quality standards.”
Mr Wynne said it was likely the issue would be revisited.
“We’re always looking for ways to improve planning and building controls and will continue working with town planners, urban designers, developers, building designers and building practitioners to help them deliver quality projects that meet the needs and expectations of the community.”
The issue is of particular interest as the state government explores sustainable development options in Fishermans Bend. The government has made clear its green intentions for the area, with sustainability principles high on the agenda.

Revitalisation of Alexandra Gardens progresses

Build-to-rent development gets green light in South Melbourne






 Download the Latest Edition
Download the Latest Edition