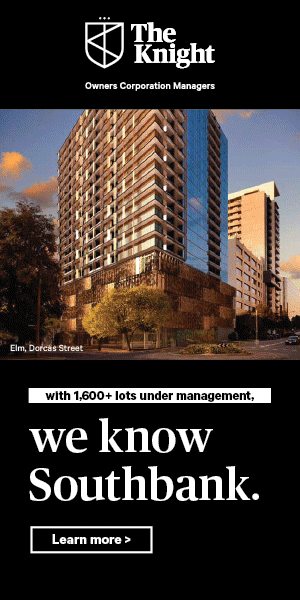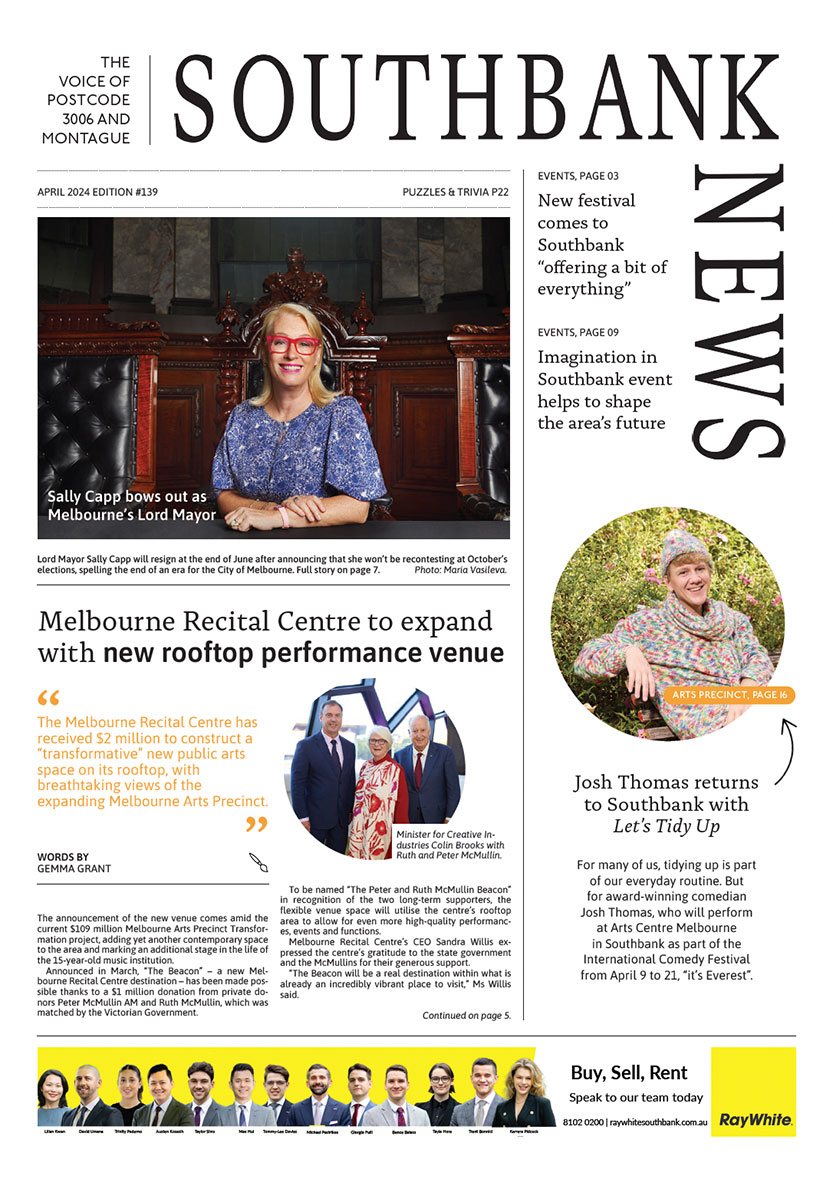
Wrecking ball development plans scrapped
By Meg Hill
A 2011-approved Southbank development well out of accordance with current planning controls has had its plans revised to save a piece of heritage from demolition and wind back its impact on Boyd Park.
Since plans for two towers at 63-83 Kings Way and 127-129 Kavanagh Street were originally approved, the land and accompanying plans have been sold, while planning laws have changed and new heritage overlays have been proposed.
The relevant planning amendment, C270, is not retrospective, and the heritage overlay proposed under C305 has not been finalised.
However, the plans, submitted by Run All International Pty Ltd and Hengmao Australia, have been significantly revised in an effort to bring the project closer into line with the new controls.
The building currently occupying the site corner is the former Austral Otis Engineering Works office building. It is currently under heritage consideration.
Under the previous plans the building was to be demolished to make way for 47- and 38-storey towers.
But a revised $260 million proposal incorporates the façade of the double storey building into the design for the base of the towers.
Designed by architects Elenberg Fraser, the towers have been shortened to 38 and 23 storeys and re-oriented to keep the “visual bulk” away from Kavanagh Street and Boyd Park.
This, additionally, eliminates negative wind impacts the previous design would have had on Boyd Park.
The City of Melbourne objected to the original permit issued by then Minister for Planning Matthew Guy on the basis of excessive height and wind impacts.
Speaking on the application at the Future Melbourne Committee meeting on May 21, the City of Melbourne’s heritage portfolio chair Rohan Leppert said: “That corner that is being retained is very important in this part of Southbank.”
“It will keep that legibility of the street and human scale for the first four levels.”
The revised plans also include the introduction of a five-star Marriot residential hotel. There are also reductions in gross floor area and plot ratio.
City of Melbourne’s planning portfolio chair Nicholas Reece said there “is a world of difference between what we have seen previously back in 2011 and what we have before us today.”
“The community expects us to speak honestly about these things and the truth is the previous design and development appraisal was pretty ordinary.”
“Too often recently here at the Future Melbourne Committee we have seen development proposals where there’s just a plain glass cube put on top of a heritage building.”
“I want to challenge Melbourne’s architects to do better than that.”
Cr Leppert highlighted the tension between development, particularly height, and heritage.
“Obviously in this part of Southbank there’s a lot of towers that have a very difficult relationship with the heritage fabric that was there in the past,” he said.
“To be frank, this is no exception.”
“There’s still a very large massing on top of the heritage fabric, but there’s a bit more three-dimensionality to the heritage fabric that is being retained even though it is just essentially a facadism.”
With councillors having unanimously endorsed the application, it will now go to Minister for Planning Richard Wynne for approval.

Revitalisation of Alexandra Gardens progresses

Build-to-rent development gets green light in South Melbourne






 Download the Latest Edition
Download the Latest Edition