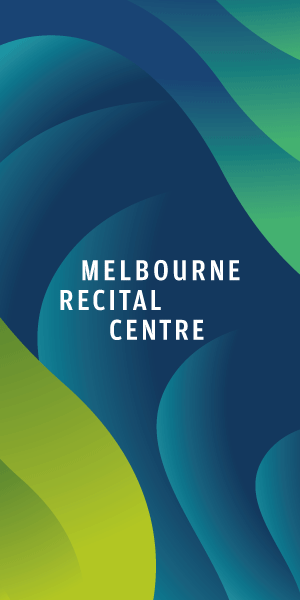New residential tower planned for heart of Southbank
A 25-storey residential tower has been proposed for Southbank under a $70 million plan.
The City of Melbourne will consider the planning application for 38 Clarke St, which would include with a green rooftop on level seven.
The plans would also include three apartments to be transferred to a not-for-profit, registered housing association or housing provider.
Melbourne-based developer LAS Group has submitted the application together with award-winning architects Fender Katsalidis, which was behind the design of Melbourne’s tallest tower Australia 108, as well as Eureka Tower in Southbank.
Located between City Rd and Crown Casino, the developer said that it intended to embrace the industrial heritage of the area and feature 188 one-and two-bedroom apartments, as well as a pool, gym, a bike lobby, and parking area.
Fender Katsalidis associate principal Kianson Tay said the tower’s design would respect the context of the site and the surrounding area, while “offering a fresh, timeless expression for residents to connect with, both within the development and beyond”.
“City Rd has a heritage of 19th century masonry warehouse buildings, which we believe offers opportunities for contemporary reinterpretation,” he said.
There is an architectural language here of tactile materiality and brickwork detailing, which we are excited to interpret into 38 Clarke St. The material palette of our scheme has a sense of solidity and tactility, with materials that will patina and age gracefully over time.
Under the proposal, the tower would comprise two interlocking forms with the top podium featuring a densely planted native garden bed designed by renowned Tract Landscape Architects.
Mr Tay said to enhance the pedestrian experience and engagement along the street frontages, “we have carefully considered the podium ground level experience through human-scaled elements with a sense of craft and detailed design”.
“An off-form concrete canopy establishes a datum line at the base, with a composition of arched brick bay windows that evoke the industrial past of the neighbourhood,” he said.
“We were conscious that City Rd can be a busy and hard-edged environment, and so we wanted to introduce architectural detailing and fine-scaled elements to enrich the experience at street level.”
To address flood level requirements of the low-lying site, the building’s ground floor has been designed 2.5 metres above street level.
LAS Group spokesperson Les Smith said, “One- and two-bedroom apartments are highly sought after in Melbourne’s Southbank, particularly at a mid-tier price point”.
The building would target a 5-star Green Star rating.
Deputy Lord Mayor Nicholas Reece said the application would be carefully considered.
“As one of the city’s most central locations – we can see why there’s demand from developers to continue making their mark in Southbank,” he said.
“Southbank is the city’s most densely populated suburb – so we welcome the opportunity to review plans for new residential digs.” •
Caption: An artist’s impression of the proposed resident tower in Clarke St, Southbank.

Sally Capp: one last chat as Lord Mayor of Melbourne







 Download the Latest Edition
Download the Latest Edition