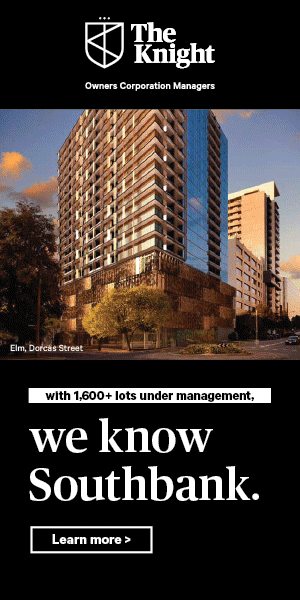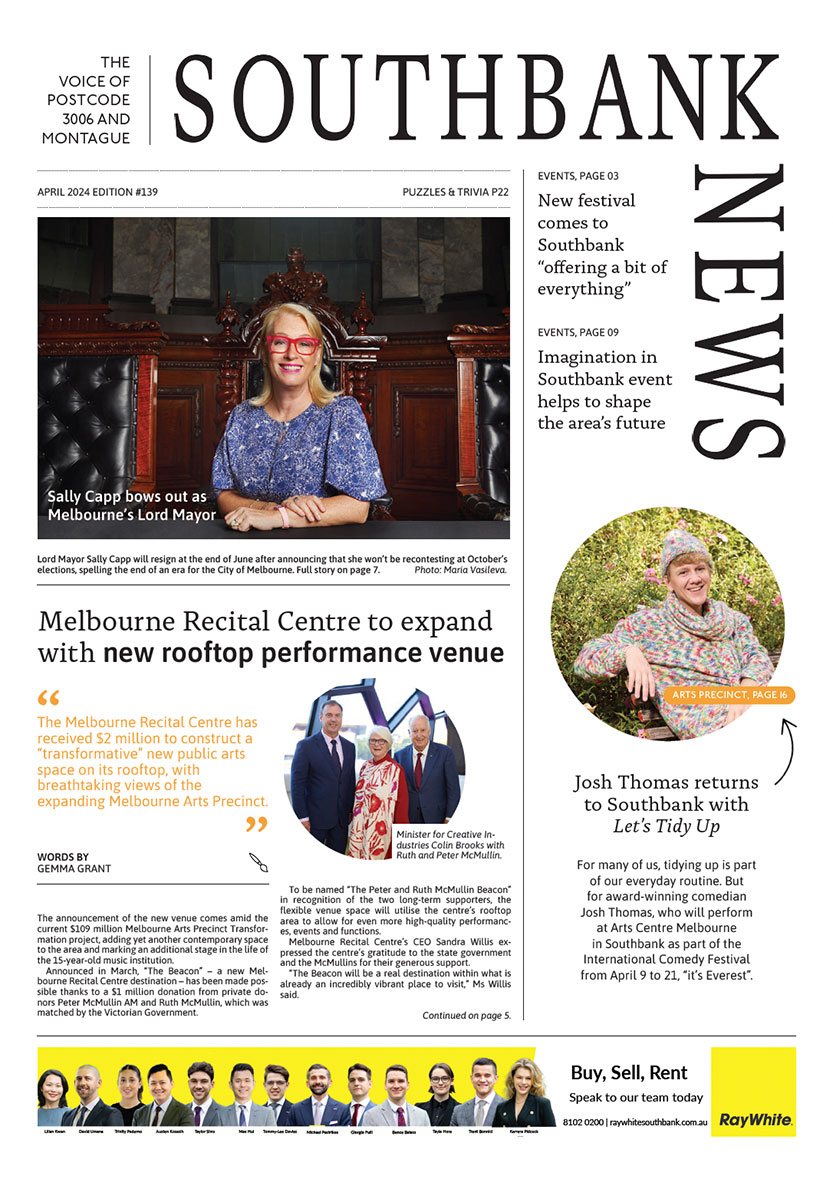
New vision for Tea House site
By Brendan Rees
A $100 million revamp could see the site surrounding Southbank’s historic Robur Tea House transformed into a hotel with “world-class” hospitality and retail spaces if approved by the City of Melbourne.
Boutique developer CostaFox, which owns the 134-year-old building after buying the property for $28m last year, recently lodged plans to “reinvigorate” the warehouse into a 154-room international hotel under a “complete refurbishment”.
Under the plans, the iconic six-storey building would feature courtyards, a new laneway, private terraces with views of the Yarra and the CBD, and 21 homes.
New buildings ranging between three and 25 storeys high would be constructed around the heritage-listed Robur Tea House, which is considered “one of the finest and most prominent examples of a 19th century warehouse in Melbourne”.
A proposed “North Building”, would include a landscaped forecourt, food and beverage outlets and offices.
A “South Building” would contain shops, lobby, pool, fitness and wellness centre, a rooftop terrace garden, 21 dwellings (up to three bedrooms), and two penthouses.
A “Tea Garden Forecourt” is also proposed, providing an open public space, and ramp access.
A pitch to the City of Melbourne said the “proposal creates a vibrant and interwoven social landscape, with hospitality and flagship retail at the lower levels”.
The City of Melbourne’s chair of planning and Deputy Lord Mayor Nicholas Reece said the application was an “exciting” proposal, but noted it would be “very carefully considered by council planning officers and councillors”.
“The Robur Tea House is an iconic site in our city and a testament to Southbank’s industrial history,” he said.
“It also occupies a prime location with close proximity to the CBD, Yarra waterfront and right next to the Melbourne Convention and Exhibition Centre.”
“It’s exciting to see a development proposal of this scale in the heart of Southbank, however any plans to develop the Robur Tea House at 28 Clarendon St would need to respect the area’s heritage.”
“It must display high-quality architecture and design and would also need to be considered by Heritage Victoria.”
Michael Fox, managing director of CostaFox said it was their plan to “give life” to the Tea House, which sits at the corner of Clarendon St and Normanby Rd.
“The plan was to create an international hotel with branded residences, a complete refurbishment of the old Tea House building that will include world-class retail and hospitality offerings together with a new public realm and forecourt for the city,” he said.
“Our plan is not just about rejuvenating the 130-year-old Tea House building which has been empty for three years but to reinvigorate the whole western end of the city”.
He said the Tea House would be retained as a commercial building but also act as the entrance and lobby to the hotel.
A “world-class team” had been assembled, he said, which would be headed by Norwegian architectural firm Snøhetta, with placemaking by the New York-based ERA-Co agency, together with local firm heritage firm, Lovell Chen and landscape architects Aspect Studios.
Along with the City of Melbourne, Heritage Victoria will also consider the plans.
A 2017 permit application for a 24-storey development on the site, was rejected by Heritage Victoria.
That news came after the developer had previously attempted to seek approval for a 39-storey proposal. Its ultimate proposal for 24 storeys was knocked back by HV on the grounds that it would have negatively encroached on the Tea House.
“It has been determined that the construction of a 24-storey tower on the Robur Tea Building site would have a substantial detrimental impact on the cultural heritage significance of the place and on the setting and views of the Robur Tea Building,” a letter from HV to former developer RJ International said.
“It has been determined that refusal would not prevent the reasonable or economic use of the registered place; also, that viable economic use of the Robur Tea Building does not require the level of change proposed.”
Built in 1887, the heritage-listed property is one of the most prominent examples of a 19th century warehouse in Melbourne. The building was designed by Nahum Barnet and built by James Moore and John Grainger for printers and manufacturing stationers, Fergusson & Mitchell.
For many years the former factory and warehouse was one of the tallest buildings outside the CBD, with its height and character establishing it as a Southbank landmark •

Revitalisation of Alexandra Gardens progresses

Build-to-rent development gets green light in South Melbourne






 Download the Latest Edition
Download the Latest Edition