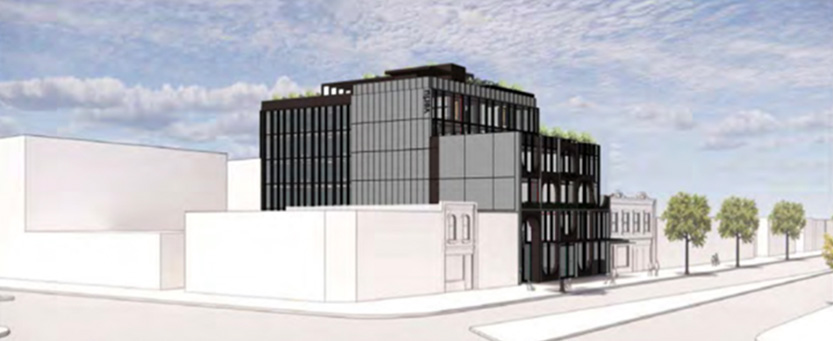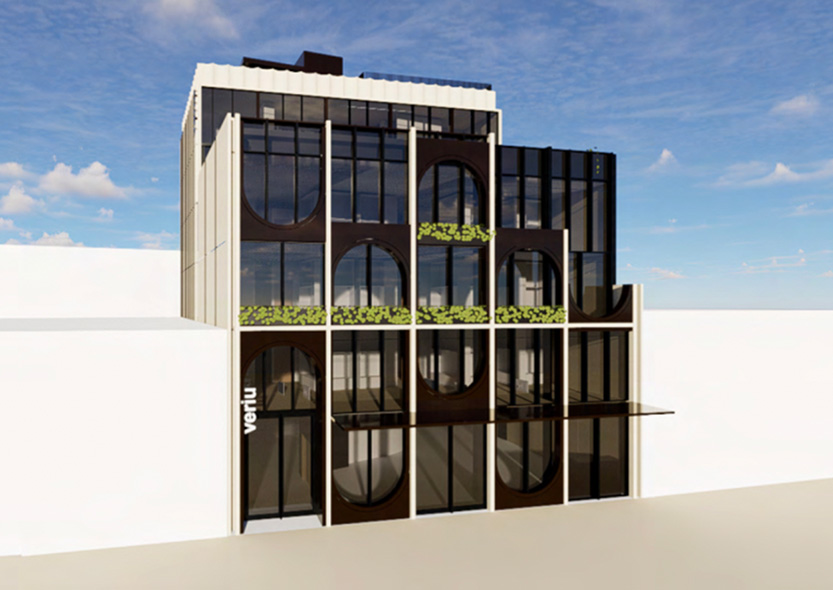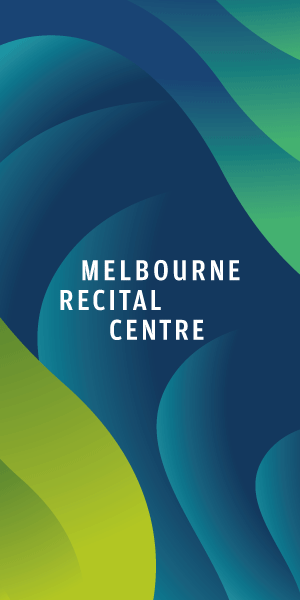Six-storey mixed-use tower planned for Montague
The City of Port Phillip has given its endorsement of a proposal for a six-storey mixed-use tower in the Montague Precinct of Fishermans Bend on City Rd, subject to certain conditions.
Applicant City Road Properties Pty Ltd wants to demolish an existing two-storey commercial building at 592-598 City Rd, South Melbourne to make way for a “boutique hotel” development, that would include offices, retail, and dwellings.
The six-storey project would see a ground floor café and a hotel lobby, with levels one to five incorporating a total of 47 hotel rooms, with a communal gym and swimming pool on level four.
It would also include a rooftop terrace with a barbecue space and two separate seating areas, one covered with a pergola.
The application for a planning scheme amendment which proposes to apply a “specific control overlay” is being considered by the state government as the determining authority, which sought the views of the City of Port Phillip as part of its decision.
In its report tabled at the April 17 council meeting, council officers recommended changes to address built form concerns, including varying the presentation of the building’s northern and western elevation.
This included “using a greater mix of materials to break up the building mass, and implementing the waste management, traffic engineering and landscape architect recommendation”, as well as “several other design, operational and amenity concerns will be highlighted and recommended to be addressed by conditions”.
The recommendations were unanimously supported by councillors. •
The site is located on the border of the capital city-zoned Montague Precinct of the Fishermans Bend Urban Renewal Area, which has a maximum mandatory building height control of six storeys.
Caption: An artist’s impression of the proposed tower in the Montague precinct.

Sally Capp: one last chat as Lord Mayor of Melbourne








 Download the Latest Edition
Download the Latest Edition