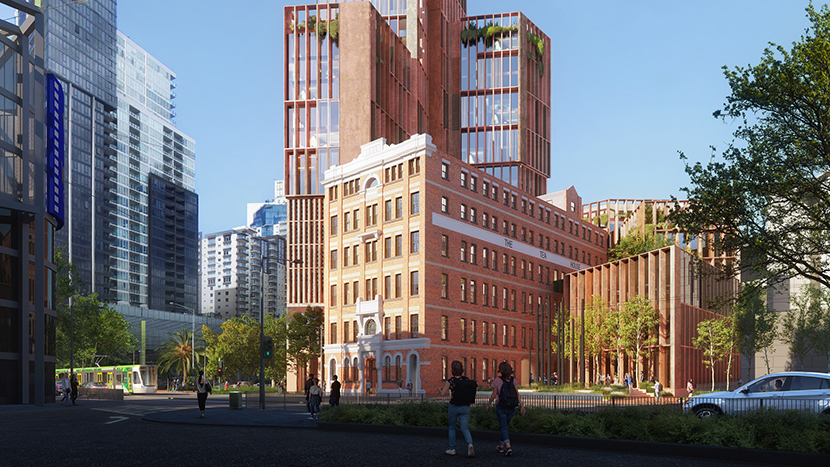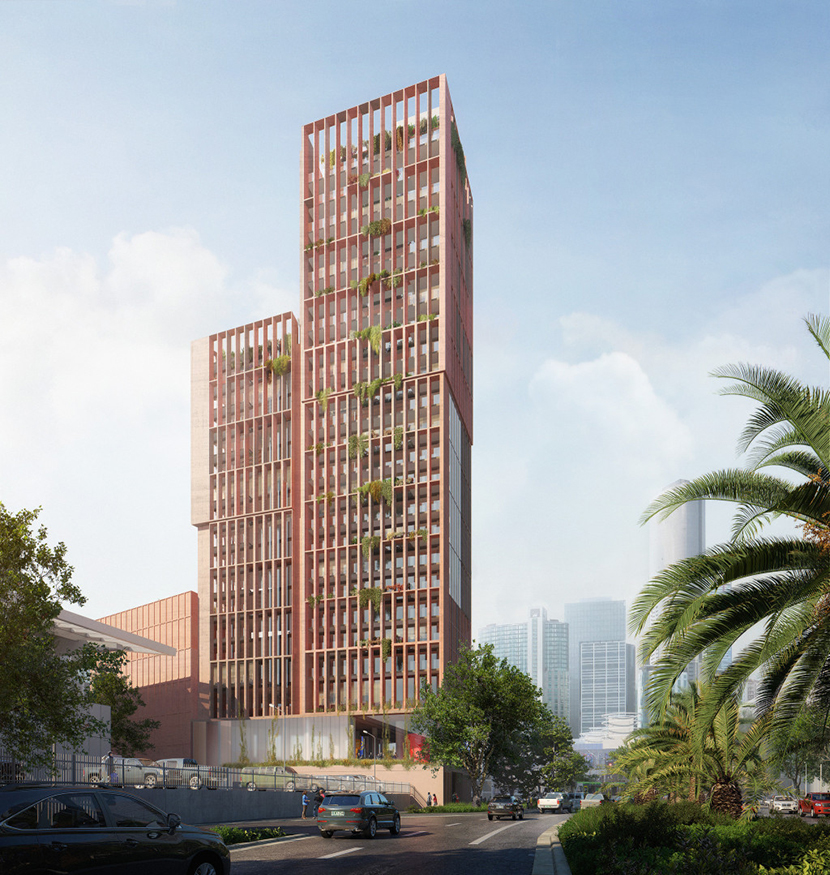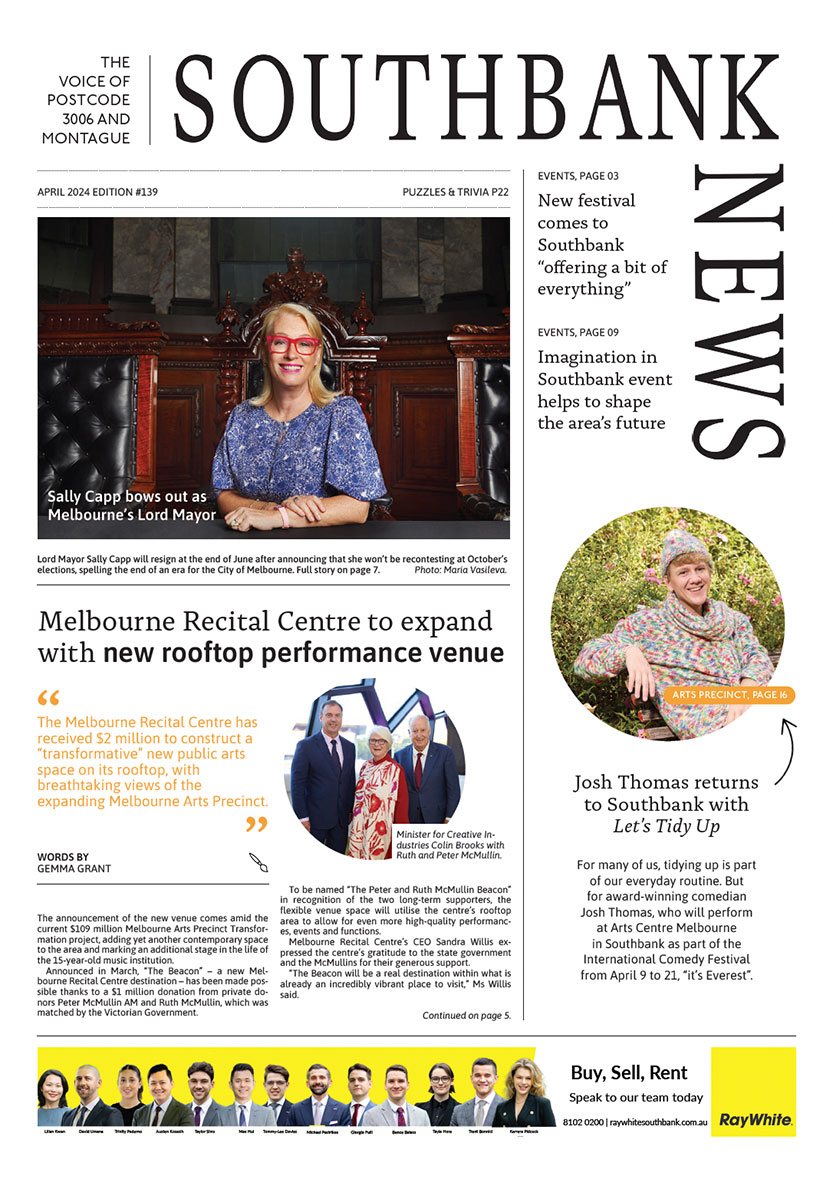
“Thoughtful, quality design”: Redevelopment of historic Tea House site gets council nod
A $90 million redevelopment of one of Southbank’s most important heritage sites has been given the tick of approval by City of Melbourne councillors.
Plans for a 25-storey building on the 1888-built Robur Tea House site were commended as “high quality” by councillors at the August 16 Future Melbourne Committee meeting.
The mixed-use development, comprising a hotel, high-end apartments, and office and retail spaces, would transform the prominent Clarendon St site that sits directly between Crown Casino and the Melbourne Convention and Exhibition Centre.
Previous permit applications for the site have been rejected by Heritage Victoria — which is yet to approve this latest application — however the council’s planning chair Nicholas Reece said the latest design, by Norwegian architecture firm Snøhetta, was different.
“The renders we’ve seen show a building that is quite striking and will be a real addition to the built form and skyline down in Southbank,” the Deputy Lord Mayor said.
“Too often when it comes to buildings in a heritage context, we see architects try to take the easy way out and build a featureless glass cube that they just sort of stick on top of the host building. That’s certainly not the case here. I think there’s been a really thoughtful design effort done here to create a building that references the host building in terms of its colour scheme and some of the design motifs, and is very sympathetic to it.”
Boutique developer CostaFox purchased the 134-year-old Robur Tea House building for $28 million in June 2020.
Snøhetta partner Kaare Krokene said the firm’s design was “was all about the Tea House”, which he said was an “engineering masterpiece” back in the 1880s.
“We’re trying to restore the past prominence you might say of the Tea House and obviously with the attempt of turning it no longer into an island site,” he said.
“These buildings together form a transition between the commercial buildings in South Melbourne and down towards the Yarra River ... we are extremely proud of this design.”
Vaughan Connor from town planners Contour Consultants said an agreement had been reached with an international hotel operator; a tenant which “underpins the whole of the project and the investment” and was “testament to the design”.
The council’s deputy planning chair Rohan Leppert similarly commended the “high quality” design, noting there was still a way to go before the development was handed the green light.
“It is well and truly pushing the envelope in terms of the discretionary density and height controls, but the reason we should be tolerating that here is because of the extraordinary difficulty on-site, coupled with the extraordinary high-quality design resolution [and] the fact that it all has a big caveat on it that the heritage process might dictate a rewrite as well,” he said.
“But let’s be honest, conserving that building is not a cheap matter, and this proposal as a whole is something that’s worthy of support.”
Why is the Robur Tea House so significant?
The six-storey red brick warehouse was initially used as a factory forprinters and manufacturing stationers Fergusson and Mitchell.
However from 1906 the building was occupied by merchants and shipping agents James Service and Co, importers of grocery items from India and the Far East who specialised in Robur Tea, hence the renaming of the building.
For many years one of the tallest buildings outside the CBD, according to the Heritage Council of Victoria it was “one of the finest and most prominent examples of a 19th century warehouse in Melbourne”.
However the Tea House was not only noted for its architectural significance.
Erected on a swampy site with ‘silty’ soil, initial advice to the owners was that a building of the size proposed was not feasible.
However engineer John Grainger devised a system of 450 ironbark piles and concrete rafts to support the six storey structure.
According to the Heritage Council this was a “remarkable solution and no directly comparable buildings exist because such difficult foundations were not tackled again until after WWI”.
As such, the building was noted for its scientific (technical) and architectural significance.
How will the development impact locals?
Lord Mayor Sally Capp questioned how the design would deal with traffic on what she termed the “awkward” intersection at Clarendon St and Normanby Rd.
Mr Connor said the vehicle access strategy would come from the western end of Normanby Rd.
“(This) is the sensible part — you wouldn’t take access from Clarendon St or anywhere near the corner - we’ve pushed it as far west as we can,” he said.
“I couldn’t agree more. That intersection is the most over-engineered intersection in Melbourne.”
The proposed redevelopment also included plans for public open space to the north and south of the Tea House.
Cr Reece said this could activate the area.
“I think really excitingly, that creation of a new forecourt on the south side that links through to the Convention Melbourne will create a new exciting and inviting publicly-accessible open space in Southbank, which I think will be a magnet for people into (the area).”
It is not known when Heritage Victoria would hand down its decision on the redevelopment.
Photo caption 1: An artist impression of the Tea House site redevelopment
Photo caption 2: A view of the design from Normanby Road

Man arrested in Southbank burglary

Revitalisation of Alexandra Gardens progresses






 Download the Latest Edition
Download the Latest Edition