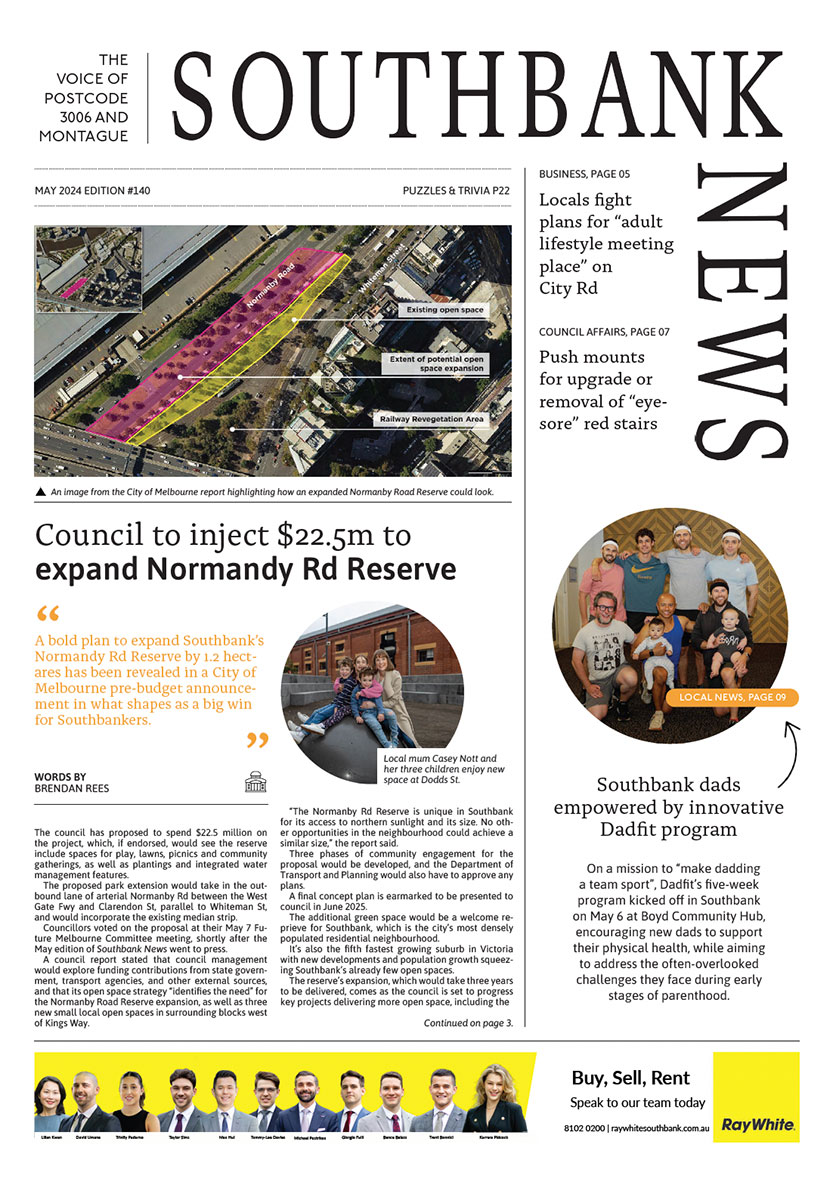
Beulah’s Hanover House acquisition a win for Southbank
By Sean Car
In a significant boost for one of Melbourne’s densest blocks, developer Beulah has extended the footprint of its twin tower project by purchasing the Hanover House site with a community focus in mind.
Having won approval from the state government last year to construct what will become Australia’s tallest development on the site currently occupied by the BMW showroom on City Rd, Beulah’s latest acquisition sees its project expand to a total of 7706 sqm.
Beulah said the purchase of Hanover House would create a “rare island site” that would have four street frontages activating Power St, City Rd, Southbank Boulevard, Waterfall Lane and a “new Melbourne laneway.”
But in the context of a block including Prima Pearl, Freshwater Place, possible future high-rise development by Crown Casino and 1 Queensbridge St and a Power St office proposal (read story on page 9), Beulah’s decision not to develop the Hanover House site comes as relief to what former City of Melbourne town planner once described as Melbourne’s “densest block”.
The site’s previous owner held a permit for a 43-storey building on the site, and in 2017 it attempted to add a further 24 storeys, which was met with strong opposition from neighbouring owners’ corporations in the area including The Summit.
Beulah’s twin-tower Southbank by Beulah project will see the construction of Australia’s tallest tower. The project’s design team of Cox Architecture and UNStudio are currently preparing a submission to the City of Melbourne to extend the project’s lifestyle retail podium to incorporate the Hanover House site.
Some of the changes include seeing more than 45 metres of additional space created between the two towers, which will increase the public park on level seven to more than 2000 sqm. It will also increase the community auditorium to 3000 seats and increase the project’s hotel and office components.
As a response to the future of workspaces post-COVID, Beulah said the commercial offering would increase to 50,000 sqm with office floorplates increasing to 2000 sqm as a means of creating “larger, more flexible and collaborative” workspaces.
Beulah Managing Director Jiaheng Chan said the acquisition provided an exciting opportunity for the team behind Southbank by Beulah, as well as the City of Melbourne, its residents and visitors alike.
“Acquiring Hanover House is a strategic move that will allow us to truly realise our vision for Southbank by Beulah and that is to create a cultural heart for the Southbank area and its surrounds; having a rare island site in this central location will provide us endless opportunities to create a state-of-the-art precinct, unlike anything Melbourne has seen,” he said.
“The public benefit of the project will increase through larger public spaces, but the overall site density will decrease through the elimination of the proposed tower on the acquired land. The architectural principles which have won unanimous council support, support of the planning minister and international acclaim will not change.”
Director of Cox Architecture Philip Rowe said the ability to consolidate Southbank by Beulah into the adjacent Hanover House site was a once-in-a-lifetime opportunity.
“This benefits our city by further improving the significant public design amenity, which ultimately defines a new identity for this part of Melbourne,” he said.
“By utilising the additional space, we can create a transformative and amenity-rich precinct that seamlessly transitions public realm, retail amenity, private residences and commercial spaces throughout, embedding a sense of spatial generosity, access to abundant natural light, ventilation and verdant green spaces.”
“In addition, the reduced density provided by the additional space will allow a range of community, health, wellbeing and design benefits. This includes improved safety, open public spaces, additional community amenities on top of the podium roof, as well as the larger community theatre, which will activate the entire precinct.”
“The additional spatial planning flexibility will also allow for improved workplace layouts, larger floorplates and the ability to sculpt and align the buildings in a transparent and permeable way - improving the overall design beyond what was previously possible.”
Beulah ran a community survey in 2020 which asked people what they’d like to see in Southbank by Beulah project and a spokesperson for the developer said the community would continue to be consulted.
“We had a great response from the public and hope to continue doing so in the coming years,” the spokesperson said.
“Furthermore Beulah has been working with the Southbank Residents’ Association since 2019. We want to hear from the general public to deliver a development that adds to the area and community it’s a part of. We’ll look to conduct resident focus groups in the future for further input.”
“In expanding our design to encompass the Hanover House address, Southbank by Beulah is not increasing any further apartments to our existing design and instead giving a lot of the space back to public amenities or retail which is great news for the Southbank community for density in the area.”
Construction of the project is scheduled to begin in early 2022 and is expected to take around five years to complete •

La Camera celebrates 25 years at Southgate

New residential tower planned for heart of Southbank





 Download the Latest Edition
Download the Latest Edition