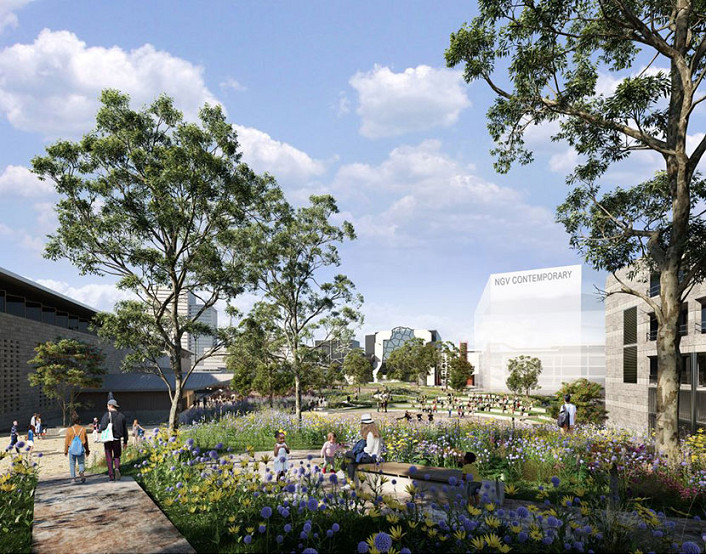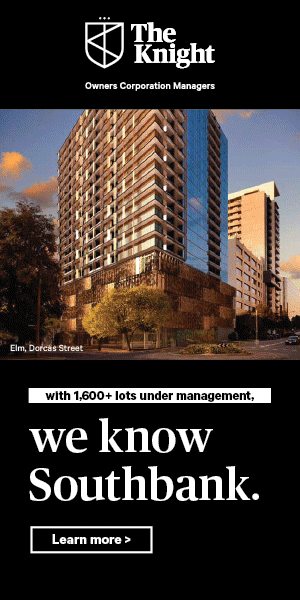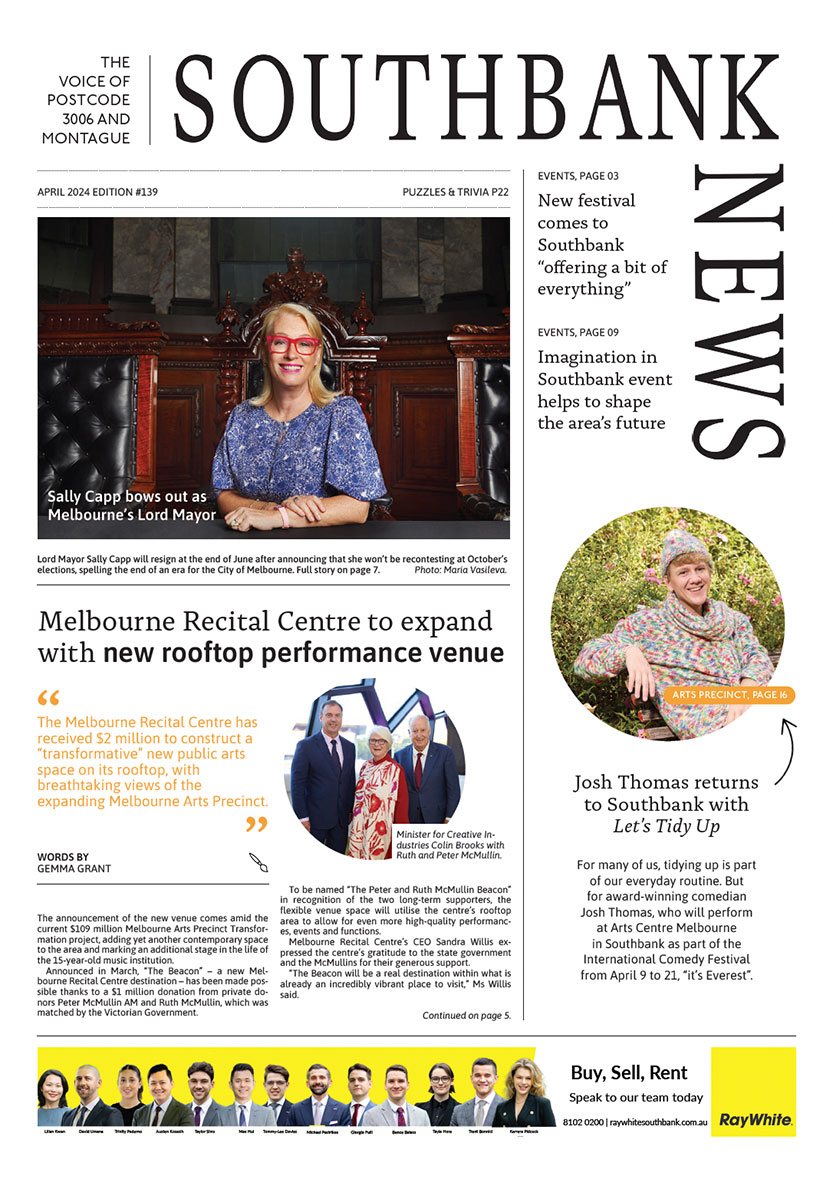
Arts Precinct plans get tick, but questions remain over its integration with Southbank
The $1.7 billion transformation of Melbourne’s Arts Precinct has been largely supported by the City of Melbourne, however the council wants plans for the large-scale project to better integrate with Southbank.
One councillor said that while designs were “good” and even “great”, refinements were needed as the project’s relationship with Southbank directly to the west was the “biggest gap” in the plans.
Further issues surrounded construction heights, local traffic outcomes and “overhanging” building designs.
Development Victoria’s masterplan for the project — which includes construction of new gallery NGV Contemporary (NGVC), and a large elevated deck featuring a football field-sized area of open space — was presented to councillors at the February 1 Future Melbourne Committee meeting.
Both council officers and councillors were broadly supportive of the plans, which planning chair Nicholas Reece called a “hugely exciting vision”
However, their support hinged on amendments.
“The City of Melbourne does welcome the Victorian Government’s investment in the Arts Precinct, and NGV Contemporary is going to be an incredible addition to the precinct and secure our reputation as one of the world’s leading locations for fine art,” Cr Reece, the Deputy Lord Mayor, said.
“Having said all that, it’s important that we get the design of the vision right, and how it actually hits the ground and interfaces with the local community is a very important matter.”
Cr Reece noted that the preferred building on Southbank Boulevard was 24 metres, however the plans proposed a height of up to 60 metres for NGVC.
“[To support that height] we will want to ensure that what comes before us is something truly, truly world-class in terms of design excellence,” he said.
Designs for NGVC were open to a national design competition and are yet to be released.
The council’s deputy planning chair Rohan Leppert said while he too was excited about the project, its biggest question mark was how it would integrate with Southbank.
“This is a ‘good’ and ‘great’ project, but let’s make it the ‘best’ project and ensure it integrates carefully with Southbank to the west because that is the biggest gap [in the current plans],” he said.
In particular, he questioned how plans for 18,000sqm of public open space (roughly the size of an AFL-sized football ground) on a raised deck would interface with the local area.
I love that the first principle in the masterplan is ‘civic generosity’ and pushing all of those raised platforms further to the west and providing more public open space for civic and cultural function is going to be wonderful. But that interface to the west is really important.
Cr Leppert said the land under the current decking was the closest example of “urban blight” within central Melbourne, and questions needed to be asked on how the new area would lead to better outcomes.
“Above and beyond City Rd and the traffic sewer that is getting in and out of there, all the car park entrances and exits along Sturt St, and the complete lack of activation below the decking, makes for a remarkably unattractive and decayed part of the city. What we don’t want to do — and I’m not suggesting the plan does this — is push those problems even further west as we continue to deck over the land … we have to ensure that this new extraordinary precinct is fully integrated, in a design sense and in a strategic sense, with Southbank to the west.”
Cr Leppert commended the landscape designs and pedestrian links as part of the open space that will allow people to walk from the city “straight to the heart of the Arts Precinct”.
However, he said further scrutiny was required on how the space might be utilised.
“The use of the space for art will be quite limited if it’s all highly-designed landscaping, flower beds and new trees. I am wondering where the small-scale performing arts functions that spill out of the State Theatre — which they already do — where they will go in the new open space.”
Another issue raised from the masterplan was the use of “cantilevered”, or overhanging structures.
Cr Leppert said in most instances the council resisted overhangs due to the fact they inhibited passive surveillance, made drainage difficult, and complicated ownership and control, and that if the state government persisted with the idea, it received an appropriate level of scrutiny.
“We need to make sure that if the government is insistent on building NGV Contemporary with these overhangs, which we assume that they are, that an extraordinary amount of work is done on ensuring that the design outcomes there are exemplary.”
Like councillors, locals generally commended the masterplan as an exciting project. However, there were concerns particularly around the height and bulk of the new NGVC, and traffic issues associated with the closure of parts of Sturt St.
Both the Southbank Residents’ Association and the owners’ corporation of the nearby Triptych Apartments expressed concern about the overshadowing associated with a building up to 60 metres in height.
Councillors agreed the traffic impact report was “poor” and said more work was needed to ensure that all transport networks were considered.
David Hamilton from the Triptych committee of management urged council officers to meet with the building’s owners’ corporation, something Cr Reece agreed should occur •

Revitalisation of Alexandra Gardens progresses

Build-to-rent development gets green light in South Melbourne






 Download the Latest Edition
Download the Latest Edition