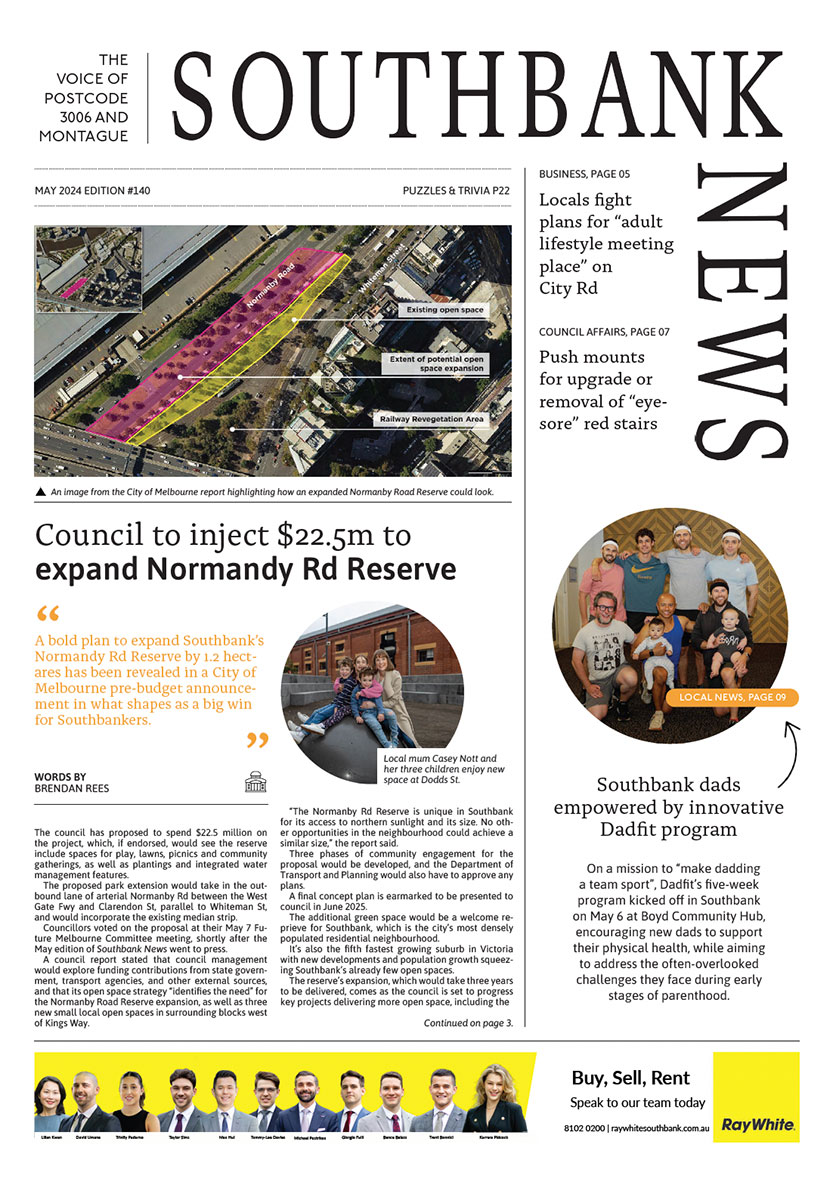
Brooklands Accessories
President, Australian Art Deco & Modernism Society By the end of the 1930s, traffic on the streets of Melbourne had been transformed as horse-drawn traffic was replaced by motorised transport. A major effect was the replacement of stables and equine facilities by those dedicated to cars and trucks. Sturt St became a major centre for automobile sales, service and supply of accessories, and one of the prominent businesses was Brooklands Accessories. It replaced a large brick store and stables in 1939. The Brooklands firm was formed in 1923 and was trading well in the 1930s, with an emphasis on British vehicles. After an overseas visit by the managing director, where he cemented their trading relationships, the company decided to proceed with new premises, despite some misgivings about the likelihood of war. Brooklands felt that the striking new headquarters (with modern styling and equipment) could substantially increase their trade, as well as efficiencies from having all activities carried out on a single floor. The new facility was a popular and welcome addition to the development of South Melbourne and to the motor trade. It was also a great example of how the latest styling (now generally referred to as art deco) was used for commercial buildings, as well as those in the housing, civic, industrial, and educational spheres. It was designed in 1939 by Harry Norris, a major architect of the era, and the man credited with re-designing Melbourne’s interwar skyline with office blocks, car showrooms, factories, bakeries, department stores, and large houses. It drew its inspiration from European Modernist architecture, being decidedly horizontal and was distinguished by a number of features of the style, including a cream brick finish that contrasted with dark manganese heeler bricks, and curved at the entrance. The new styling called for the building to be punctuated with metal-framed windows and large curved glass show windows, filled with the firm’s products and signs, sitting beneath stylised and painted metal lettering. No old-fashioned font here – this was the latest style and the building name showed it clearly. Perched above the building was a large sign that beckoned to prospective customers, a common sight as the advertising industry made its mark with consumers The new premises faced Sturt St (where customers drove in) and backed onto Kavanagh and Moore streets. Like many industrial sites in the interwar era, it had a saw tooth roof to maximise much-desired light from the south. Its large site allowed for extended wings, punctuated by a tower, containing reception and waiting rooms, offices and an employee luncheon room. The roofing was Fibrolite asbestos-cement corrugated sheets from Hardie’s, regularly used in the era. Many locals worked for Brooklands, some for long periods. Nicknamed as “Brookies”, they still have catch-up events and reminisce about their time there (including recalling how stingy the firm was with pay!) and their competition with their main competitors, Healing. Brooklands was later demolished as part of the re-development of the area that became Southbank •

La Camera celebrates 25 years at Southgate

New residential tower planned for heart of Southbank





 Download the Latest Edition
Download the Latest Edition